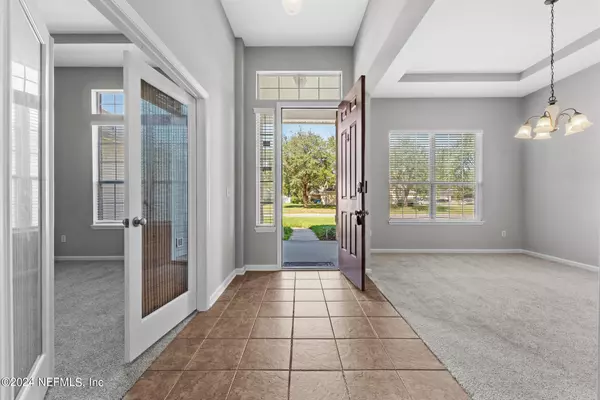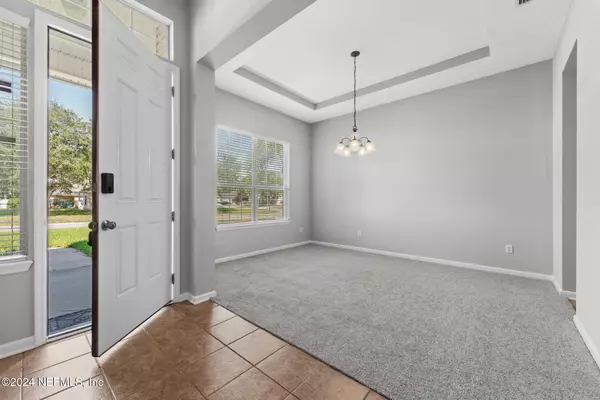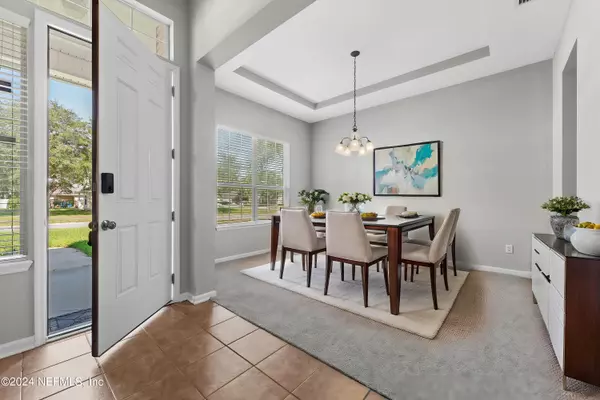$320,000
$330,000
3.0%For more information regarding the value of a property, please contact us for a free consultation.
3 Beds
3 Baths
2,452 SqFt
SOLD DATE : 12/06/2024
Key Details
Sold Price $320,000
Property Type Single Family Home
Sub Type Single Family Residence
Listing Status Sold
Purchase Type For Sale
Square Footage 2,452 sqft
Price per Sqft $130
Subdivision Oakbrook
MLS Listing ID 2052372
Sold Date 12/06/24
Style Traditional
Bedrooms 3
Full Baths 2
Half Baths 1
HOA Fees $25/ann
HOA Y/N Yes
Originating Board realMLS (Northeast Florida Multiple Listing Service)
Year Built 2006
Annual Tax Amount $5,066
Lot Size 8,276 Sqft
Acres 0.19
Property Description
Welcome to this charming 3-bedroom, 3-bathroom home with a popular split bedroom floor plan, offering both privacy and functionality. The partially brick front exterior adds timeless curb appeal, and inside, you'll find refresh painted walls and new carpet throughout. The home is filled with natural light, creating a warm and inviting atmosphere.
Work from home in the office with beautiful French doors, allowing you to easily close off the space for added privacy. The primary bedroom is a true retreat, featuring elegant tray ceilings and a spacious walk-in closet. Enjoy the Florida weather in the lovely air conditioned Florida room, perfect for relaxation or entertaining. Situated on a preserved lot, this home offers a peaceful and private setting, making it your own serene sanctuary. Conveniently located near interstate I-295 and I-95. And 10 mins drive to Rivercity Market Place Shopping.
Location
State FL
County Duval
Community Oakbrook
Area 091-Garden City/Airport
Direction I-295, Exit #33 Duval Rd, Turn Left on Armsdale, Left on Oak Glen Rd, home will be on the right.
Interior
Interior Features Breakfast Bar, Breakfast Nook, Split Bedrooms, Walk-In Closet(s)
Heating Central
Cooling Central Air
Flooring Carpet, Tile
Furnishings Unfurnished
Exterior
Parking Features Garage
Garage Spaces 2.0
Pool None
Utilities Available Cable Available
Amenities Available Playground
View Trees/Woods
Total Parking Spaces 2
Garage Yes
Private Pool No
Building
Lot Description Wooded
Water Public
Architectural Style Traditional
New Construction No
Schools
Elementary Schools Biscayne
Middle Schools Highlands
High Schools First Coast
Others
Senior Community No
Tax ID 0441802070
Acceptable Financing Cash, Conventional, FHA, VA Loan
Listing Terms Cash, Conventional, FHA, VA Loan
Read Less Info
Want to know what your home might be worth? Contact us for a FREE valuation!

Our team is ready to help you sell your home for the highest possible price ASAP
Bought with COLDWELL BANKER VANGUARD REALTY
Learn More About LPT Realty

Agent | License ID: SL3526124







