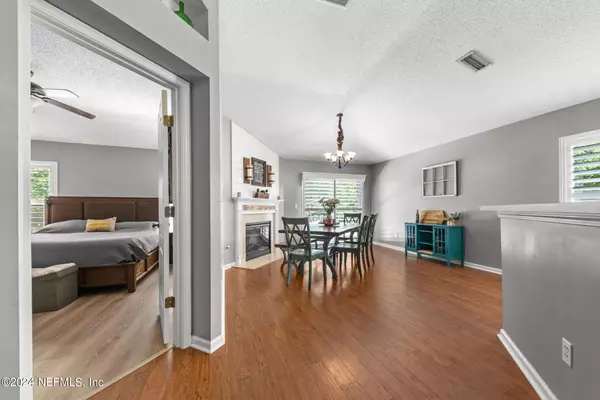$340,000
$330,000
3.0%For more information regarding the value of a property, please contact us for a free consultation.
4 Beds
2 Baths
1,831 SqFt
SOLD DATE : 06/18/2024
Key Details
Sold Price $340,000
Property Type Single Family Home
Sub Type Single Family Residence
Listing Status Sold
Purchase Type For Sale
Square Footage 1,831 sqft
Price per Sqft $185
Subdivision Crestwick South
MLS Listing ID 2024743
Sold Date 06/18/24
Style Traditional
Bedrooms 4
Full Baths 2
HOA Fees $18
HOA Y/N Yes
Originating Board realMLS (Northeast Florida Multiple Listing Service)
Year Built 2006
Annual Tax Amount $2,759
Lot Size 0.320 Acres
Acres 0.32
Property Description
This beautiful, well-maintained home won't be on the market long! Boasting one of the largest lots in the neighborhood, luxury vinyl flooring & CUSTOM plantation shutters throughout, this home has it all including a brand NEW ROOF! The split bedroom floor plan includes a master bedroom complete with an en suite bathroom and three additional spacious bedrooms. Entertain guests and family easily with the open floor plan featuring many upgrades such as stunning shiplap walls, a large kitchen with upgraded cabinetry, and a living area with plenty of room for the entire family! It doesn't end there. Step outside to your perfect backyard oasis and enjoy a breathtaking view of the huge yard backing up to a beautiful array of lush trees while relaxing with your favorite beverage on your oversized patio. This home is conveniently located near shopping, dining, downtown, military bases, beaches & the airport. Don't miss your opportunity to make this your home!
Location
State FL
County Duval
Community Crestwick South
Area 092-Oceanway/Pecan Park
Direction I-295 to Main St. (Hwy 17). Go north on Main Street to Duval Station Rd.(approx. 1 mile) and turn right 1/4 mile on Duval Station Rd. Turn right onto Crestwick South. Turn right onto Sanwick Dr. House will be on the left.
Rooms
Other Rooms Shed(s)
Interior
Interior Features Open Floorplan, Pantry, Primary Bathroom -Tub with Separate Shower, Split Bedrooms, Walk-In Closet(s)
Heating Electric
Cooling Electric
Fireplaces Number 1
Fireplace Yes
Exterior
Parking Features Garage
Garage Spaces 2.0
Pool None
Utilities Available Cable Available, Electricity Connected, Water Connected
Amenities Available Playground
Total Parking Spaces 2
Garage Yes
Private Pool No
Building
Sewer Public Sewer
Water Public
Architectural Style Traditional
Structure Type Stucco
New Construction No
Others
Senior Community No
Tax ID 1080730200
Acceptable Financing Cash, Conventional, FHA, VA Loan
Listing Terms Cash, Conventional, FHA, VA Loan
Read Less Info
Want to know what your home might be worth? Contact us for a FREE valuation!

Our team is ready to help you sell your home for the highest possible price ASAP
Bought with HOMESMART
Learn More About LPT Realty

Agent | License ID: SL3526124







