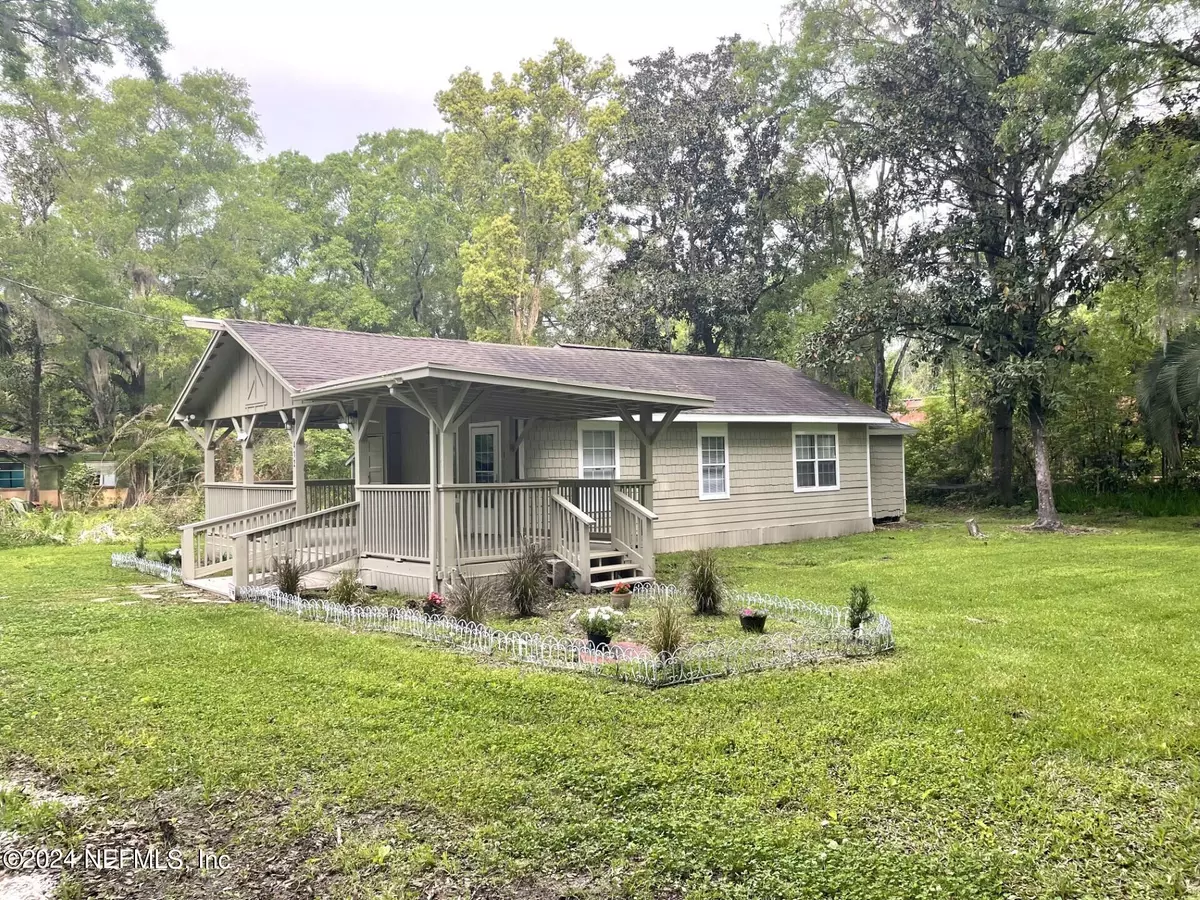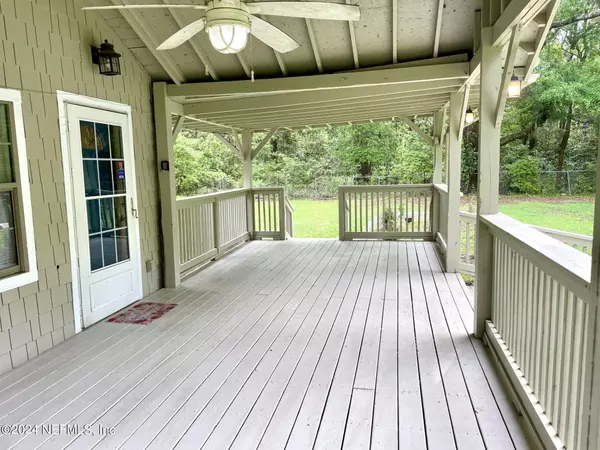$190,000
$198,500
4.3%For more information regarding the value of a property, please contact us for a free consultation.
2 Beds
1 Bath
732 SqFt
SOLD DATE : 06/12/2024
Key Details
Sold Price $190,000
Property Type Single Family Home
Sub Type Single Family Residence
Listing Status Sold
Purchase Type For Sale
Square Footage 732 sqft
Price per Sqft $259
Subdivision Metes & Bounds
MLS Listing ID 2017395
Sold Date 06/12/24
Style Traditional
Bedrooms 2
Full Baths 1
Construction Status Updated/Remodeled
HOA Y/N No
Originating Board realMLS (Northeast Florida Multiple Listing Service)
Year Built 1938
Annual Tax Amount $1,503
Lot Size 0.600 Acres
Acres 0.6
Property Description
Beautiful front porch welcomes you into this newly remodeled 2 bedroom, country home in a private setting, surrounded by mature trees on ½ acre. Living Room & Kitchen with new wood floors, 2 bedrooms & bathroom with refinished wood floors. All windows have min-blinds. Kitchen/Dinette has GE Ceramic top stove, new Ceramic Tile Backsplash, Farm sink, new Hotpoint Dishwasher. Separate Laundry/Utility Room has Washer/Dryer hookup, AC unit, Water Heater & room for storage. Door from Laundry Room to backyard with wood deck. New interior and exterior paint. Multipurpose Outbuilding can be used as an office, craft room, play area as it has wood front porch, new Vinyl Floors, Garment rack, Kitchenette with Mini-Frig, sink, Microwave and open shelving, new instant Hot Water Heater, Ceramic tile walk in shower with handicap bar. Home AC unit & water heater are new, new Electrical throughout including outbuilding. Wonderful quiet setting for a couple or family. Easy access to I10 & 301.
Location
State FL
County Duval
Community Metes & Bounds
Area 081-Marietta/Whitehouse/Baldwin/Garden St
Direction From I-10, take exit 343 to 301 N. Take 301 N to downtown Baldwin. Turn left on Boykin Ln (before RR tracks). When the road curves, go to the right on dirt road. Pass mobile home and enter property.
Interior
Interior Features Eat-in Kitchen, Primary Bathroom - Tub with Shower
Heating Central, Electric
Cooling Central Air, Electric
Flooring Wood
Laundry Electric Dryer Hookup
Exterior
Pool None
Utilities Available Electricity Connected, Sewer Connected, Water Connected
Waterfront No
View Trees/Woods
Roof Type Shingle
Porch Front Porch, Rear Porch
Garage No
Private Pool No
Building
Lot Description Cleared
Sewer Public Sewer
Water Public
Architectural Style Traditional
Structure Type Wood Siding
New Construction No
Construction Status Updated/Remodeled
Others
Senior Community No
Tax ID 0008330000
Security Features Smoke Detector(s)
Acceptable Financing Cash, Conventional, FHA, VA Loan
Listing Terms Cash, Conventional, FHA, VA Loan
Read Less Info
Want to know what your home might be worth? Contact us for a FREE valuation!

Our team is ready to help you sell your home for the highest possible price ASAP
Bought with TRINITY REAL ESTATE III LLC
Learn More About LPT Realty

Agent | License ID: SL3526124







