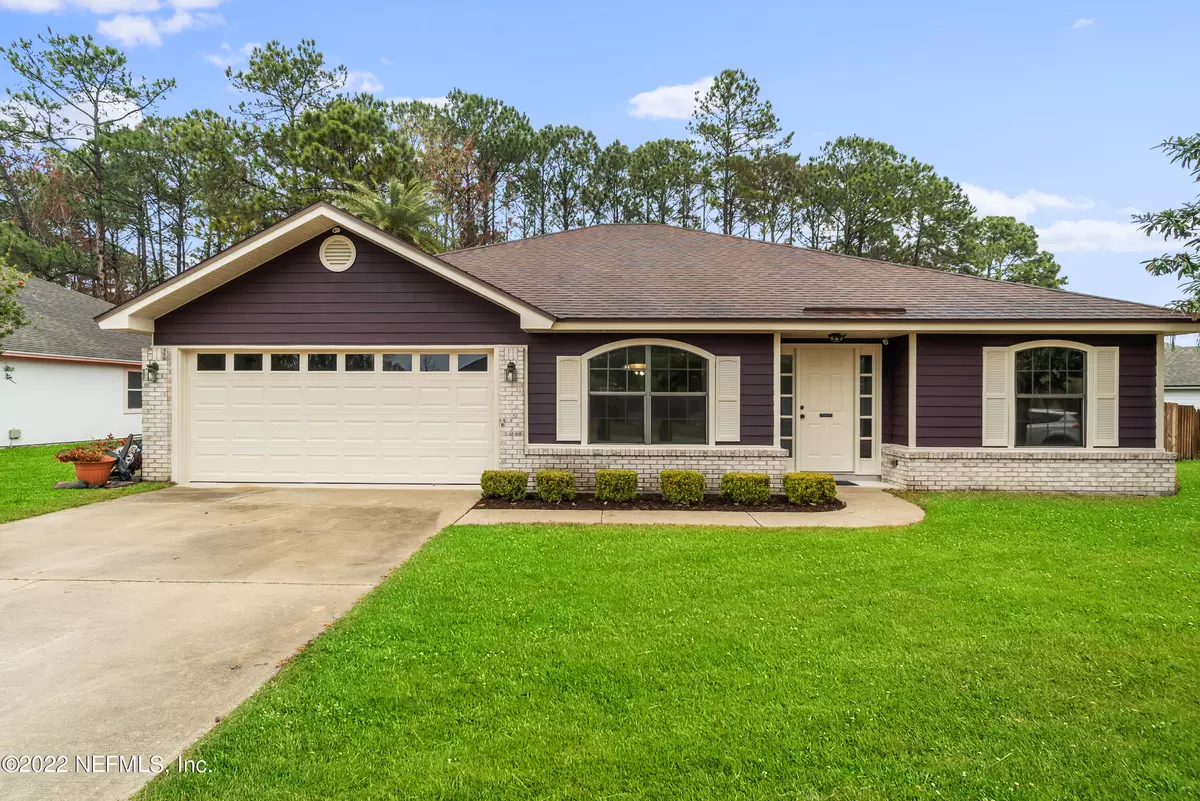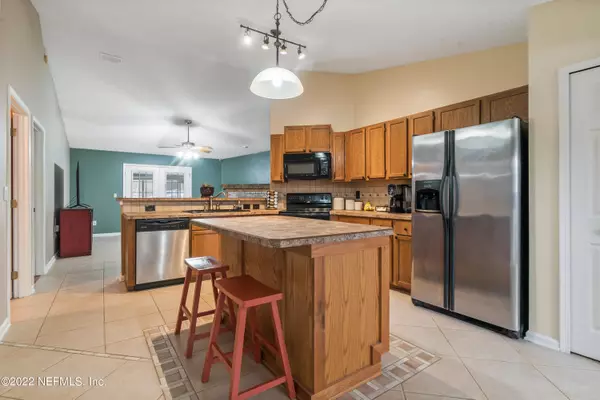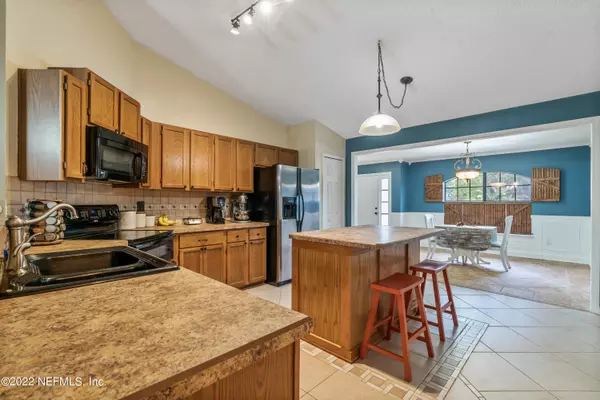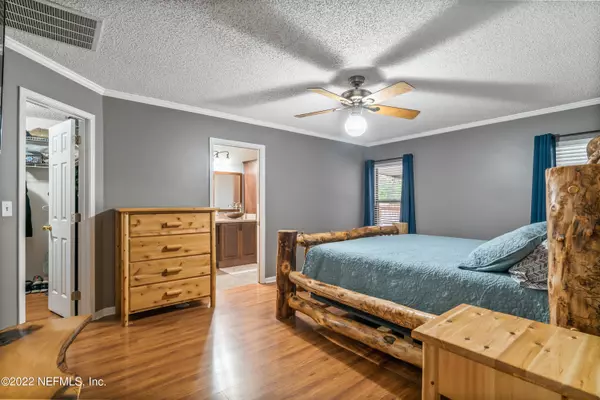$345,900
$362,000
4.4%For more information regarding the value of a property, please contact us for a free consultation.
3 Beds
2 Baths
1,935 SqFt
SOLD DATE : 03/15/2022
Key Details
Sold Price $345,900
Property Type Single Family Home
Sub Type Single Family Residence
Listing Status Sold
Purchase Type For Sale
Square Footage 1,935 sqft
Price per Sqft $178
Subdivision Sable Creek
MLS Listing ID 1153180
Sold Date 03/15/22
Bedrooms 3
Full Baths 2
HOA Fees $36/qua
HOA Y/N Yes
Originating Board realMLS (Northeast Florida Multiple Listing Service)
Year Built 1995
Property Description
Tired of this cold weather? Follow the compass and light up the wood burning fireplace or climb into the hot tub too keep warm up in this delightful 3 bed, 2 bath home! From the large dining area to the vaulted ceiling living room, all the way through the French doors and into the large fenced backyard, this house has plenty of space to entertain! Grab it now and prepare for the warmer months ahead.
Location
State FL
County Duval
Community Sable Creek
Area 067-Collins Rd/Argyle/Oakleaf Plantation (Duval)
Direction From 295-S, turn right onto Argyle Forest from Blanding, travel approx 4.2 miles down and turn tight on Bridgecreek Dr W, turn right on Sable Creek Dr, turn left onto Needlepoint Pl, house on right.
Rooms
Other Rooms Shed(s)
Interior
Interior Features Kitchen Island, Pantry, Primary Downstairs, Split Bedrooms, Walk-In Closet(s)
Heating Central
Cooling Central Air
Fireplaces Number 1
Fireplace Yes
Laundry Electric Dryer Hookup, Washer Hookup
Exterior
Parking Features Attached, Garage, Garage Door Opener
Garage Spaces 2.0
Fence Back Yard
Pool In Ground, Gas Heat, Heated
Roof Type Shingle
Porch Covered, Patio, Porch, Screened
Total Parking Spaces 2
Private Pool No
Building
Lot Description Wooded
Sewer Public Sewer
Water Public
Structure Type Vinyl Siding
New Construction No
Schools
Elementary Schools Chimney Lakes
Middle Schools Charger Academy
High Schools Westside High School
Others
Tax ID 0164645464
Security Features Security System Owned
Acceptable Financing Cash, Conventional, FHA, VA Loan
Listing Terms Cash, Conventional, FHA, VA Loan
Read Less Info
Want to know what your home might be worth? Contact us for a FREE valuation!

Our team is ready to help you sell your home for the highest possible price ASAP
Bought with ENTERA REALTY LLC
Learn More About LPT Realty

Agent | License ID: SL3526124







