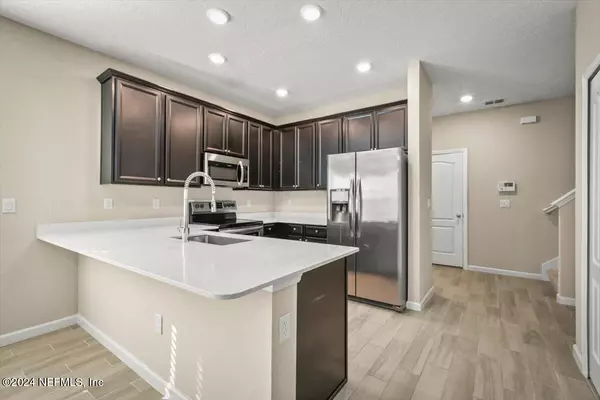
3 Beds
3 Baths
1,768 SqFt
3 Beds
3 Baths
1,768 SqFt
Key Details
Property Type Townhouse
Sub Type Townhouse
Listing Status Active
Purchase Type For Sale
Square Footage 1,768 sqft
Price per Sqft $169
Subdivision Hills Of Ortega
MLS Listing ID 2054246
Style Other
Bedrooms 3
Full Baths 2
Half Baths 1
HOA Fees $167/mo
HOA Y/N Yes
Originating Board realMLS (Northeast Florida Multiple Listing Service)
Year Built 2019
Annual Tax Amount $3,870
Lot Size 4,356 Sqft
Acres 0.1
Property Description
Step inside to discover an open-concept floor plan that fills with natural light. The spacious living area flows seamlessly into the dining space and kitchen, making it great for entertaining. The kitchen features modern appliances, ample cabinet storage, and a breakfast bar perfect for morning coffee.
Upstairs, you'll find three generously sized bedrooms. The primary suite includes a private ensuite bathroom with dual sinks and a walk-in closet. The two additional bedrooms share a full bathroom, ideal for family or guests.
Enjoy Florida living with your private patio, perfect for grilling or relaxing. A convenient half-bath is located downstairs for guests, along with an indoor laundry room. This low-maintenance townhome also features an attached garage.
Location
State FL
County Duval
Community Hills Of Ortega
Area 056-Yukon/Wesconnett/Oak Hill
Direction From I-295 North over the Buckman Bridge exit to Roosevelt Blvd. Turn right and then left onto Avent Drive. Take the first right onto Palm Hills drive, destination is on the right.
Interior
Interior Features Breakfast Bar, Ceiling Fan(s), Open Floorplan, Primary Bathroom - Shower No Tub, Walk-In Closet(s)
Heating Central
Cooling Central Air
Flooring Carpet, Tile
Furnishings Unfurnished
Exterior
Parking Features Attached, Garage, Garage Door Opener
Garage Spaces 1.0
Utilities Available Cable Available, Electricity Connected, Sewer Connected, Water Connected
Roof Type Shingle
Porch Rear Porch, Screened
Total Parking Spaces 1
Garage Yes
Private Pool No
Building
Lot Description Cul-De-Sac
Sewer Public Sewer
Water Public
Architectural Style Other
Structure Type Wood Siding
New Construction No
Schools
Elementary Schools Sadie T. Tillis
Middle Schools Westside
High Schools Westside High School
Others
HOA Name First Coast Association Management LLC
HOA Fee Include Maintenance Grounds,Maintenance Structure,Pest Control
Senior Community No
Tax ID 1055630185
Security Features Smoke Detector(s)
Acceptable Financing Cash, Conventional, FHA, VA Loan
Listing Terms Cash, Conventional, FHA, VA Loan
Learn More About LPT Realty

Agent | License ID: SL3526124







