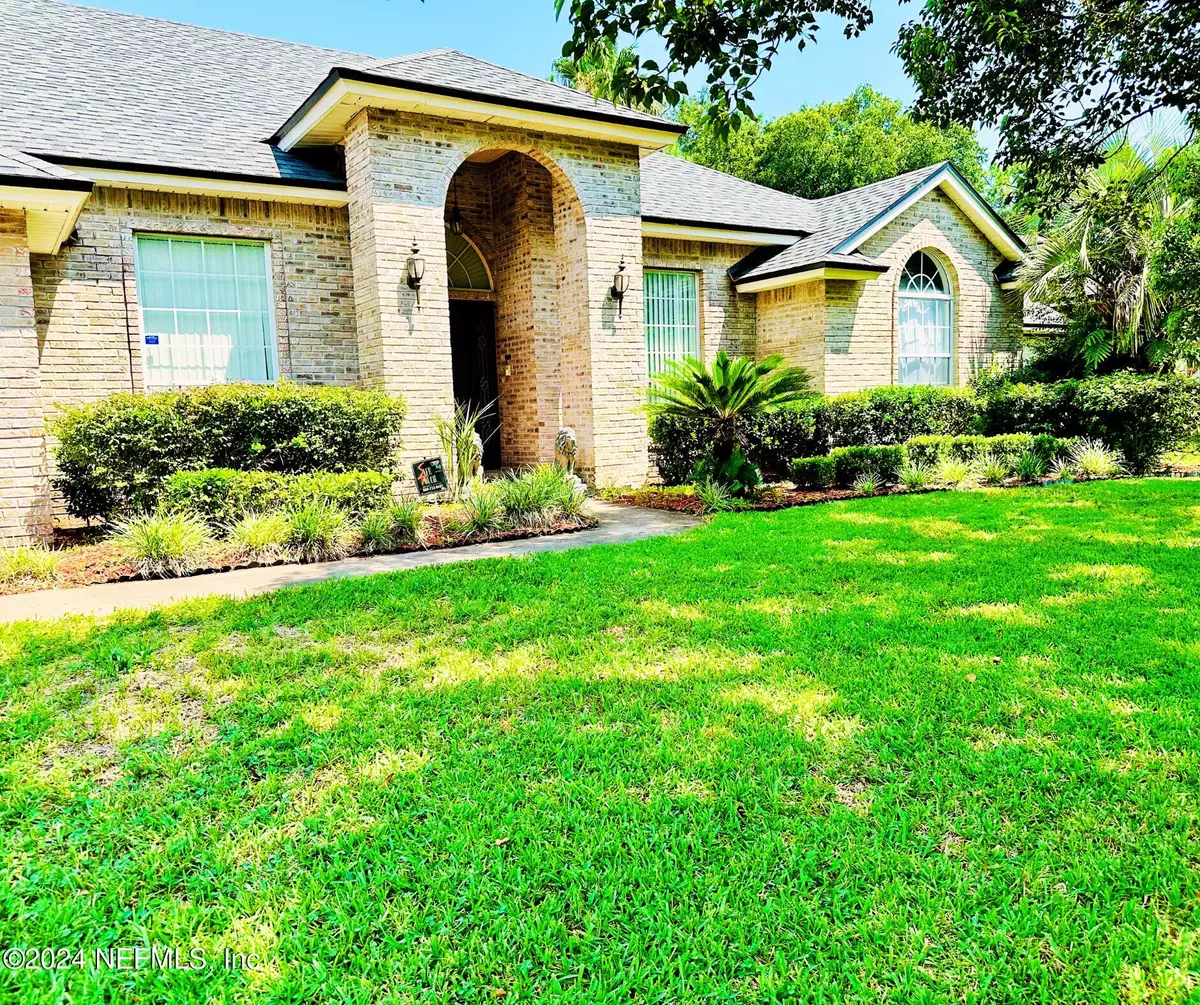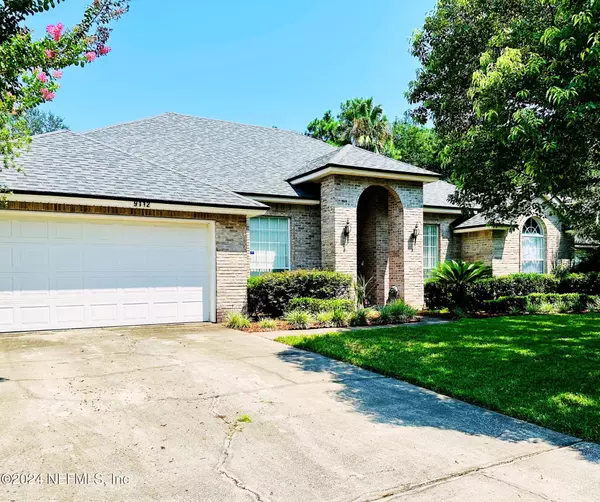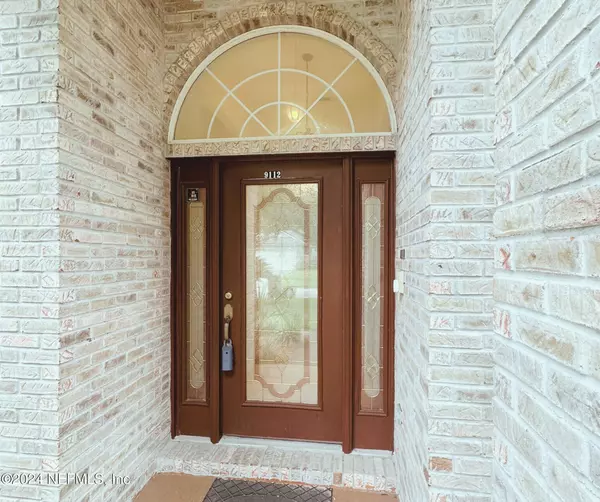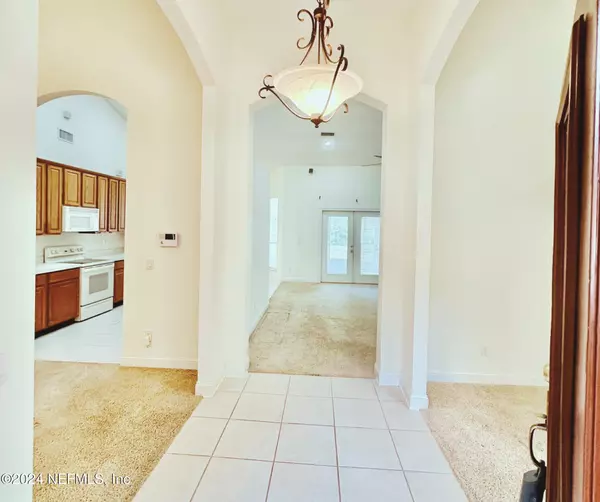
3 Beds
2 Baths
1,870 SqFt
3 Beds
2 Baths
1,870 SqFt
OPEN HOUSE
Sat Nov 23, 11:00am - 2:00pm
Key Details
Property Type Single Family Home
Sub Type Single Family Residence
Listing Status Active
Purchase Type For Sale
Square Footage 1,870 sqft
Price per Sqft $170
Subdivision High Pointe Estates
MLS Listing ID 2041510
Style Ranch
Bedrooms 3
Full Baths 2
HOA Fees $150/ann
HOA Y/N Yes
Originating Board realMLS (Northeast Florida Multiple Listing Service)
Year Built 2003
Annual Tax Amount $2,809
Lot Size 0.260 Acres
Acres 0.26
Lot Dimensions 75 x 152
Property Description
Step inside to discover stunning arched doorways and high ceilings in both the living room and eat-in kitchen, creating a bright and open atmosphere. The kitchen, designed for casual dining, flows seamlessly into the separate dining room—ideal for more formal gatherings. A dedicated office space provides a quiet retreat for work or study.
The master suite is a serene haven featuring a luxurious ensuite bathroom with a garden tub. Enjoy your morning coffee in the sunlit sunroom, which connects to a fenced-in backyard perfect for children and pets to play freely. This home boasts recent upgrades, including a new roof installed in 2021 and a new AC unit (inside and out) installed in 2022, ensuring both comfort and peace of mind. The 2-car garage adds convenience with ample storage and parking space.
Experience the perfect blend of modern amenities, elegant features, and a fantastic location. Don't miss your chance to make this exceptional property your own!
Location
State FL
County Duval
Community High Pointe Estates
Area 064-Bent Creek/Plum Tree
Direction Follow I-295 N to FL-134 W/103rd St. Take exit 16 from I-295 N. Turn left onto Old Middleburg Rd S. Turn right onto Country Mill Ln. Home will be on left hand side of street.
Rooms
Other Rooms Shed(s)
Interior
Interior Features Breakfast Bar, Ceiling Fan(s), Eat-in Kitchen, Entrance Foyer, Pantry, Primary Bathroom -Tub with Separate Shower, Primary Downstairs, Split Bedrooms, Vaulted Ceiling(s), Walk-In Closet(s)
Heating Central
Cooling Central Air
Flooring Carpet, Tile
Furnishings Unfurnished
Laundry Electric Dryer Hookup, In Unit, Washer Hookup
Exterior
Garage Attached, Garage
Garage Spaces 2.0
Fence Back Yard, Vinyl
Utilities Available Electricity Connected, Sewer Connected, Water Connected
Waterfront No
Roof Type Shingle
Porch Glass Enclosed, Patio
Total Parking Spaces 2
Garage Yes
Private Pool No
Building
Sewer Septic Tank
Water Public
Architectural Style Ranch
Structure Type Brick Veneer
New Construction No
Schools
Elementary Schools Westview
Middle Schools Westview
High Schools Westside High School
Others
HOA Name High Pointe Estates Homeowner Association
Senior Community No
Tax ID 0153220095
Security Features Security System Owned,Smoke Detector(s)
Acceptable Financing Cash, Conventional, FHA, VA Loan
Listing Terms Cash, Conventional, FHA, VA Loan
Learn More About LPT Realty

Agent | License ID: SL3526124







