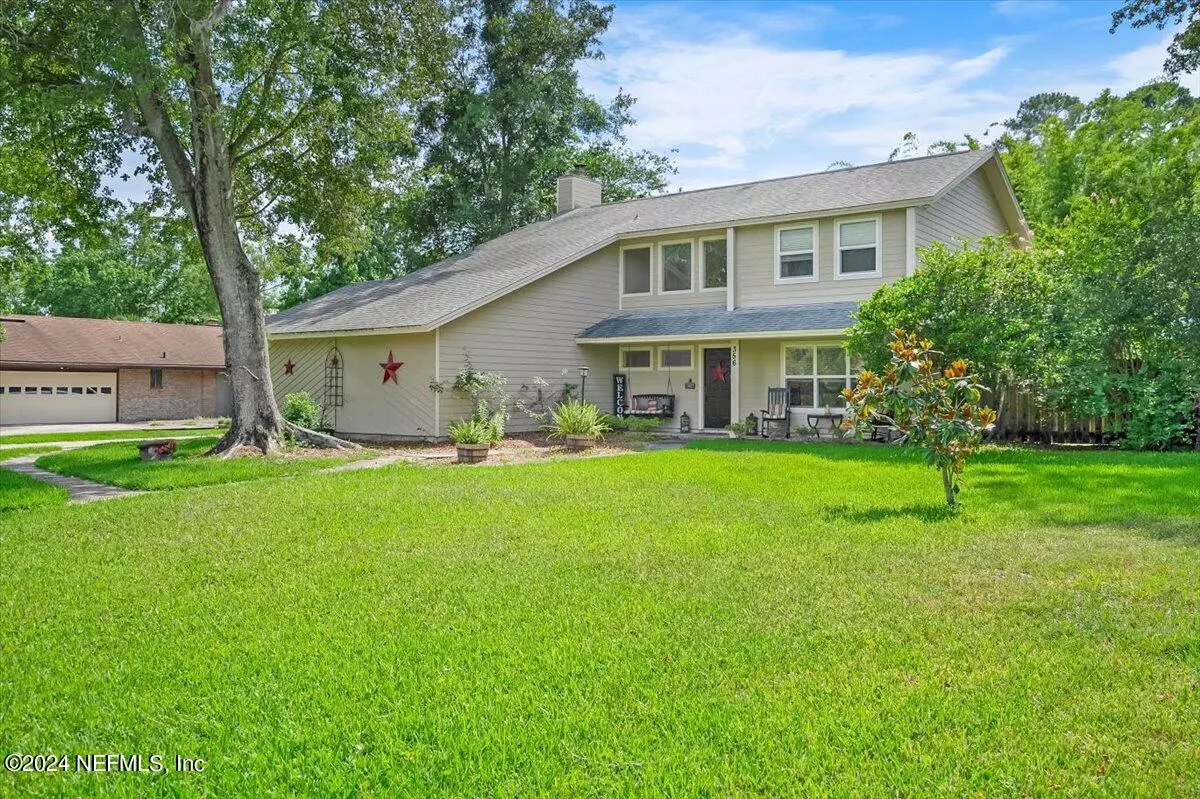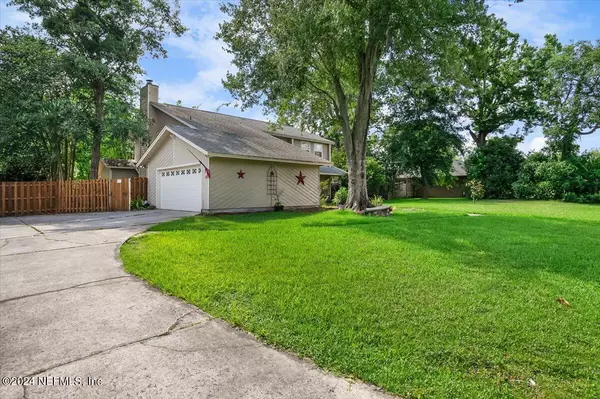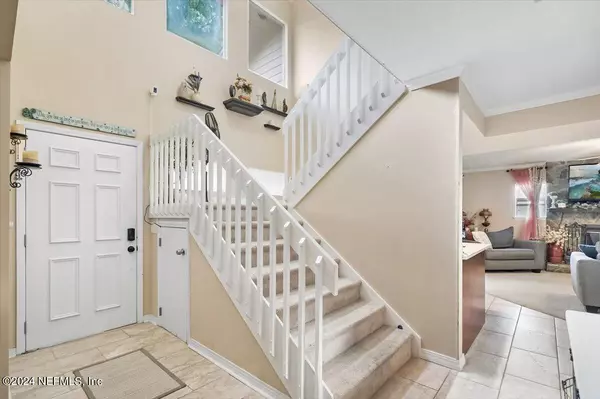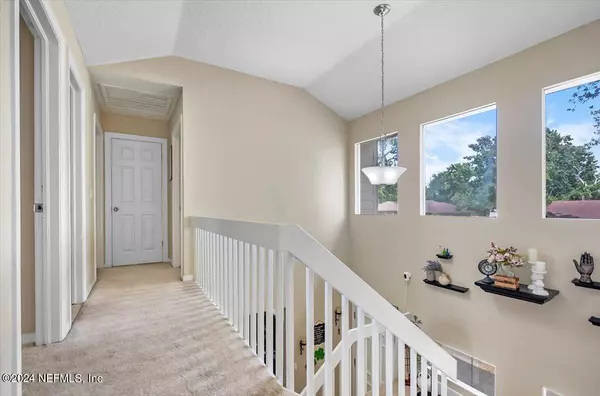
4 Beds
3 Baths
2,800 SqFt
4 Beds
3 Baths
2,800 SqFt
Key Details
Property Type Single Family Home
Sub Type Single Family Residence
Listing Status Active
Purchase Type For Sale
Square Footage 2,800 sqft
Price per Sqft $173
Subdivision Loch Rane
MLS Listing ID 2029690
Style Ranch
Bedrooms 4
Full Baths 2
Half Baths 1
HOA Fees $1,080/ann
HOA Y/N Yes
Originating Board realMLS (Northeast Florida Multiple Listing Service)
Year Built 1981
Annual Tax Amount $3,811
Lot Size 0.350 Acres
Acres 0.35
Property Description
Location
State FL
County Clay
Community Loch Rane
Area 131-Meadowbrook/Loch Rane
Direction I 295 to Blanding Blvd go 2.5 miles. Turn Right onto Loch Rane. Go to guard gate. Take 2nd Right onto Glenlyon. Turn right after tennis courts onto Perthshire.
Interior
Heating Central, Electric
Cooling Central Air
Flooring Carpet, Tile
Fireplaces Number 1
Fireplaces Type Wood Burning
Furnishings Unfurnished
Fireplace Yes
Exterior
Garage Garage
Garage Spaces 2.0
Carport Spaces 1
Utilities Available Cable Available
Roof Type Shingle
Total Parking Spaces 2
Garage Yes
Private Pool No
Building
Lot Description Cul-De-Sac
Water Public
Architectural Style Ranch
New Construction No
Others
HOA Fee Include Maintenance Grounds,Security
Senior Community No
Tax ID 42042500881400700
Acceptable Financing Cash, Conventional, FHA, VA Loan
Listing Terms Cash, Conventional, FHA, VA Loan
Learn More About LPT Realty

Agent | License ID: SL3526124







