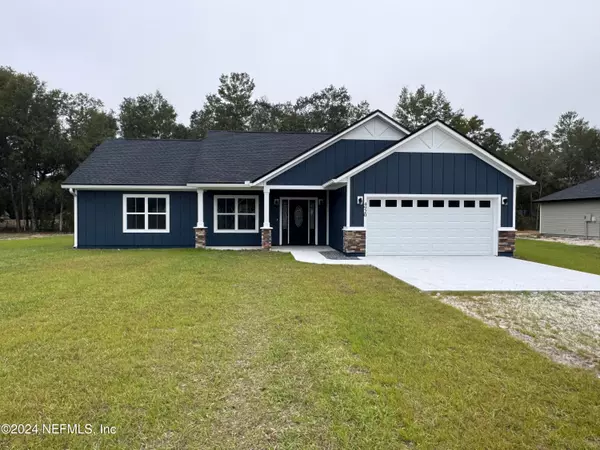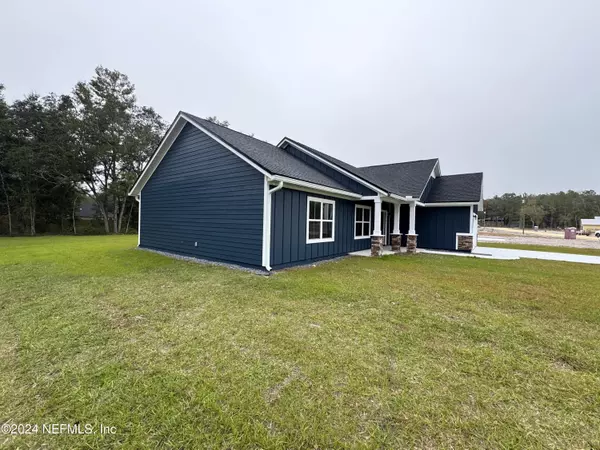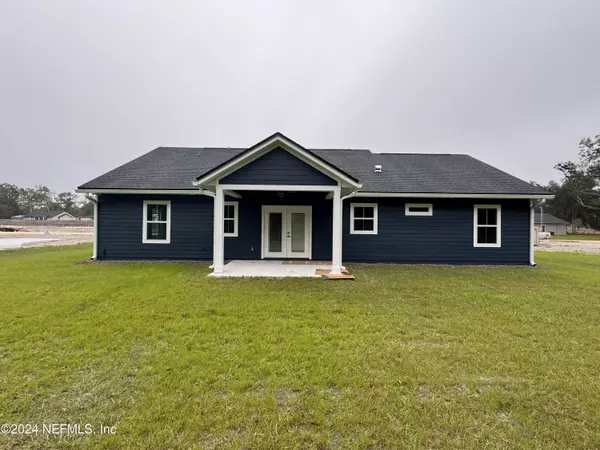$332,000
$332,000
For more information regarding the value of a property, please contact us for a free consultation.
3 Beds
2 Baths
1,517 SqFt
SOLD DATE : 02/18/2025
Key Details
Sold Price $332,000
Property Type Single Family Home
Sub Type Single Family Residence
Listing Status Sold
Purchase Type For Sale
Square Footage 1,517 sqft
Price per Sqft $218
Subdivision Southern Oaks
MLS Listing ID 2062326
Sold Date 02/18/25
Style Traditional
Bedrooms 3
Full Baths 2
HOA Fees $4/ann
HOA Y/N Yes
Originating Board realMLS (Northeast Florida Multiple Listing Service)
Year Built 2024
Lot Size 0.500 Acres
Acres 0.5
Property Sub-Type Single Family Residence
Property Description
This stunning 3-bedroom, 2-bath Denmark Builders home is nestled in the sought-after Southern Oaks community, where every home is thoughtfully crafted. Enjoy the open, airy feel of cathedral ceilings in the living area, complemented by granite countertops and vinyl plank flooring throughout. The thoughtfully designed layout features a spacious primary suite with a walk-in closet and a luxurious tiled shower. Additional bedrooms offer comfort and functionality, while the stylish finishes throughout create a modern, inviting atmosphere. With a one-year builder warranty, this home provides peace of mind as you settle into your dream home. Only five lots are available in Southern Oaks, don't miss the chance to join this beautiful new community!
Location
State FL
County Bradford
Community Southern Oaks
Area 523-Bradford County-Se
Direction From list office turn left onto SE SR 21 to left onto SE 31st St to right on SE 8th Ave, follow two miles to right on SE 50th Street, to right on SE 10th Place, home is the second to last home on your right.
Interior
Interior Features Breakfast Bar, Ceiling Fan(s), Eat-in Kitchen, Open Floorplan, Pantry, Split Bedrooms, Walk-In Closet(s)
Heating Central
Cooling Central Air
Flooring Vinyl
Fireplaces Type Other
Fireplace Yes
Laundry In Unit
Exterior
Parking Features Attached, Garage
Garage Spaces 2.0
Utilities Available Electricity Connected
Roof Type Shingle
Porch Porch, Rear Porch
Total Parking Spaces 2
Garage Yes
Private Pool No
Building
Lot Description Cul-De-Sac
Sewer Septic Tank
Water Well
Architectural Style Traditional
New Construction Yes
Schools
Middle Schools Bradford
High Schools Bradford
Others
Senior Community No
Tax ID 05818-A-00600
Acceptable Financing Cash, Conventional, FHA, USDA Loan, VA Loan
Listing Terms Cash, Conventional, FHA, USDA Loan, VA Loan
Read Less Info
Want to know what your home might be worth? Contact us for a FREE valuation!

Our team is ready to help you sell your home for the highest possible price ASAP
Bought with JPAR CITY AND BEACH
Learn More About LPT Realty
Agent | License ID: SL3526124







