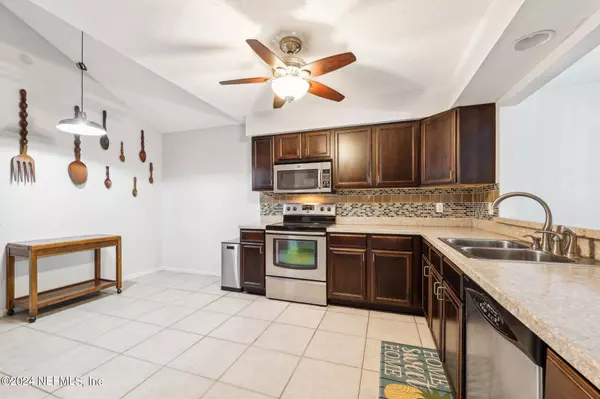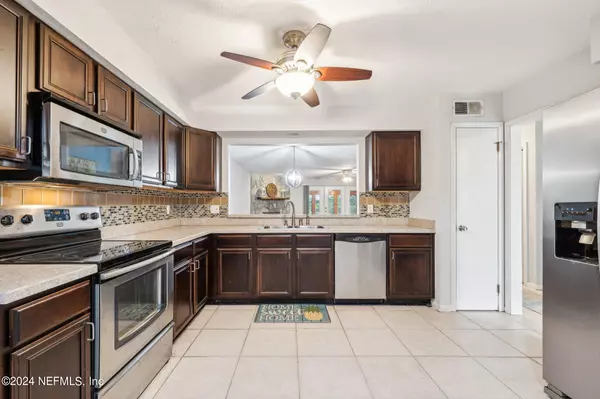$305,000
$309,900
1.6%For more information regarding the value of a property, please contact us for a free consultation.
2 Beds
3 Baths
1,944 SqFt
SOLD DATE : 11/20/2024
Key Details
Sold Price $305,000
Property Type Townhouse
Sub Type Townhouse
Listing Status Sold
Purchase Type For Sale
Square Footage 1,944 sqft
Price per Sqft $156
Subdivision Paddle Creek
MLS Listing ID 2049443
Sold Date 11/20/24
Bedrooms 2
Full Baths 2
Half Baths 1
HOA Y/N No
Originating Board realMLS (Northeast Florida Multiple Listing Service)
Year Built 1987
Annual Tax Amount $2,526
Lot Size 0.290 Acres
Acres 0.29
Property Description
Welcome to this inviting 2-bedroom, 2.5-bathroom townhome, offering the charm of a single-family home with its spacious end-unit location and expansive front and side yard. Enjoy outdoor living on the private deck with a pergola or relax in the bright and airy Florida room. The kitchen is equipped with stainless steel appliances and dual pantries, making meal prep a breeze. Both bedrooms are generous primary suites, each featuring an ensuite bathroom for added privacy. A cozy stone gas fireplace adds warmth to the living space, while the oversized 2-car garage and paver stone driveway provide ample parking. Recent updates include A/C (2019), a new roof (2021), and fresh exterior paint, ensuring peace of mind. Don't miss out on this incredible opportunity!
Location
State FL
County Duval
Community Paddle Creek
Area 014-Mandarin
Direction From I-295 S Use the right 2 lanes to take exit 5 to merge onto FL-13 S/San Jose Blvd Merge onto FL-13 S/San Jose Blvd Turn left onto Paddle Creek Dr
Interior
Interior Features Ceiling Fan(s), Entrance Foyer, Primary Bathroom - Shower No Tub, Split Bedrooms, Walk-In Closet(s)
Heating Central
Cooling Central Air
Flooring Laminate, Tile, Vinyl
Fireplaces Number 1
Fireplaces Type Gas
Fireplace Yes
Exterior
Garage Additional Parking, Attached, Garage
Garage Spaces 2.0
Fence Back Yard
Pool None
Utilities Available Cable Available, Electricity Connected, Sewer Connected, Water Connected
Porch Deck
Total Parking Spaces 2
Garage Yes
Private Pool No
Building
Sewer Public Sewer
Water Public
Structure Type Frame,Wood Siding
New Construction No
Schools
Elementary Schools Loretto
Middle Schools Mandarin
High Schools Mandarin
Others
Senior Community No
Tax ID 1581925080
Security Features Smoke Detector(s)
Acceptable Financing Cash, Conventional, FHA, VA Loan
Listing Terms Cash, Conventional, FHA, VA Loan
Read Less Info
Want to know what your home might be worth? Contact us for a FREE valuation!

Our team is ready to help you sell your home for the highest possible price ASAP
Bought with REDFIN CORPORATION
Learn More About LPT Realty

Agent | License ID: SL3526124







