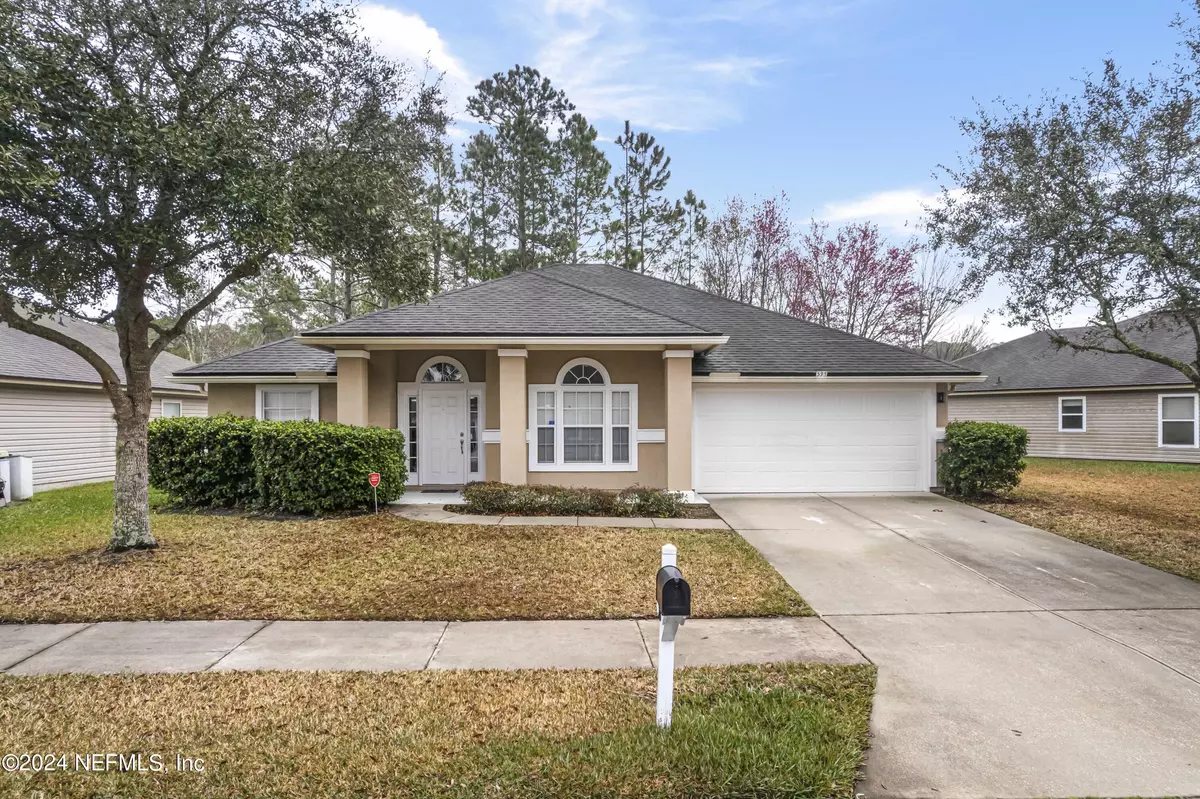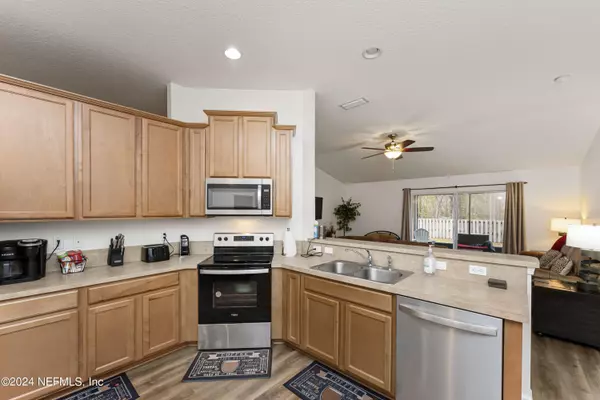$329,900
$329,900
For more information regarding the value of a property, please contact us for a free consultation.
3 Beds
2 Baths
1,839 SqFt
SOLD DATE : 08/01/2024
Key Details
Sold Price $329,900
Property Type Single Family Home
Sub Type Single Family Residence
Listing Status Sold
Purchase Type For Sale
Square Footage 1,839 sqft
Price per Sqft $179
Subdivision Crestwick South
MLS Listing ID 2008292
Sold Date 08/01/24
Bedrooms 3
Full Baths 2
HOA Fees $19
HOA Y/N Yes
Originating Board realMLS (Northeast Florida Multiple Listing Service)
Year Built 2008
Annual Tax Amount $4,538
Lot Size 7,840 Sqft
Acres 0.18
Property Description
Crestwick South home with large fenced yard in quant neighborhood. This well cared for home was recently remodeled with new flooring, new interior paint, and new appliances. The home was built as a 3 bedroom but the owners added doors to the formal living room which could be used as a non-conforming 4th bedroom (no closet). The home has a large family room and open kitchen design. The owners suite has a walk-in closet, separate shower and garden tub, and double vanities. The back yard is fenced and has a nice storage shed and screened in covered patio. The home is located in a small neighborhood and close to shopping, schools, and the main access roads. Both Amelia Island and Atlantic beaches are approximately 30 minutes away, while the
airport is about 5 miles away.
Location
State FL
County Duval
Community Crestwick South
Area 092-Oceanway/Pecan Park
Direction From I-95 take Max Legget Pkwy Main St go Right on Duval Station Rd., Right on Crestwick Rd E., Left on Sanwick
Rooms
Other Rooms Shed(s)
Interior
Interior Features Breakfast Bar, Eat-in Kitchen, Entrance Foyer, Walk-In Closet(s)
Heating Heat Pump
Cooling Central Air
Furnishings Unfurnished
Exterior
Parking Features Attached, Garage
Garage Spaces 2.0
Fence Back Yard, Vinyl
Pool None
Utilities Available Electricity Connected, Sewer Connected
Amenities Available Playground
View Trees/Woods
Porch Covered, Patio, Screened
Total Parking Spaces 2
Garage Yes
Private Pool No
Building
Faces West
Sewer Public Sewer
Water Public
Structure Type Stucco,Vinyl Siding
New Construction No
Schools
Elementary Schools Oceanway
Middle Schools Oceanway
High Schools First Coast
Others
Senior Community No
Tax ID 1080730380
Acceptable Financing Cash, Conventional, FHA, VA Loan
Listing Terms Cash, Conventional, FHA, VA Loan
Read Less Info
Want to know what your home might be worth? Contact us for a FREE valuation!

Our team is ready to help you sell your home for the highest possible price ASAP
Bought with COLDWELL BANKER VANGUARD REALTY
Learn More About LPT Realty

Agent | License ID: SL3526124







