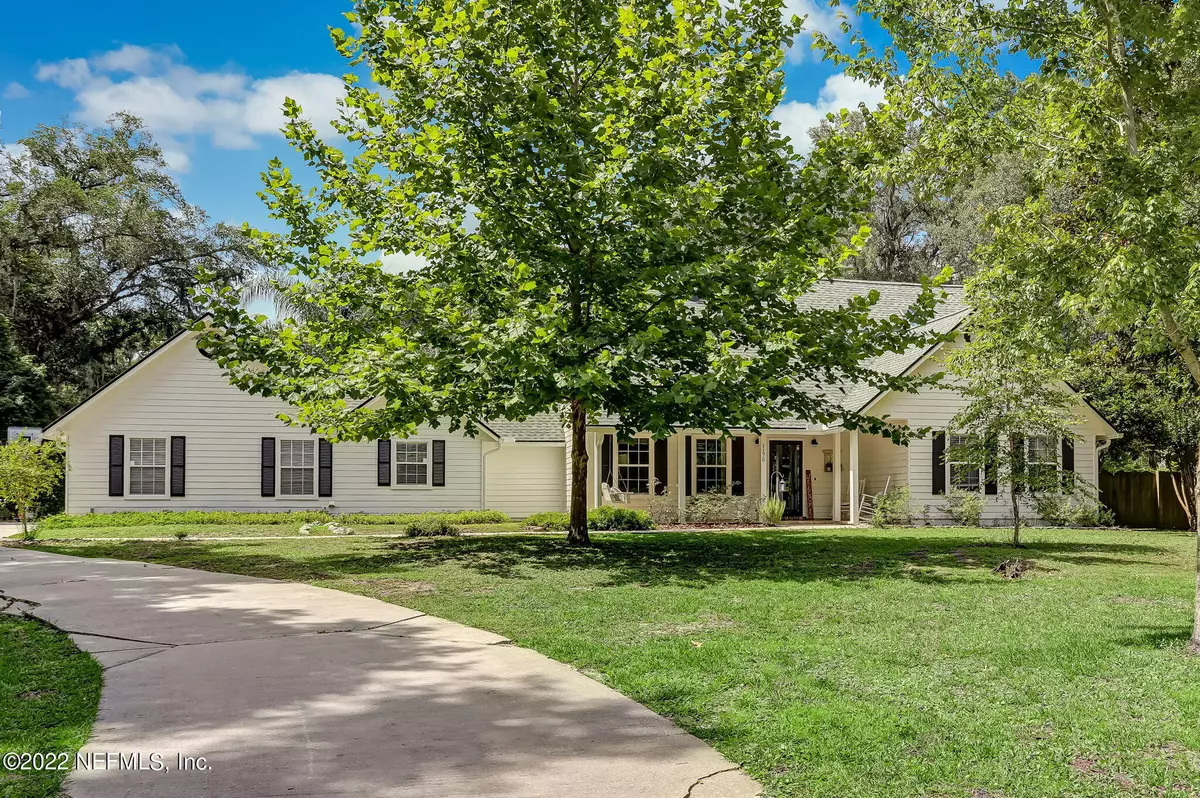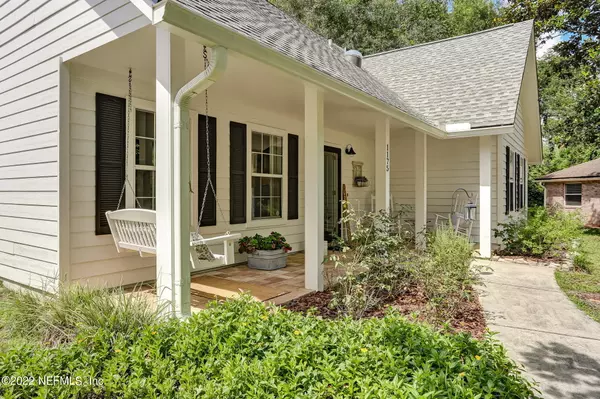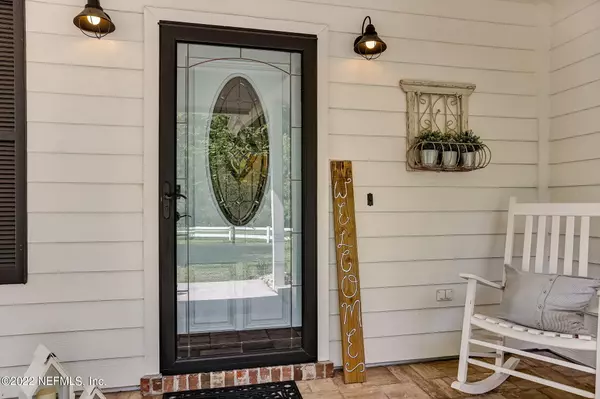$655,000
$640,000
2.3%For more information regarding the value of a property, please contact us for a free consultation.
4 Beds
2 Baths
2,562 SqFt
SOLD DATE : 07/20/2022
Key Details
Sold Price $655,000
Property Type Single Family Home
Sub Type Single Family Residence
Listing Status Sold
Purchase Type For Sale
Square Footage 2,562 sqft
Price per Sqft $255
Subdivision Westwood
MLS Listing ID 1175544
Sold Date 07/20/22
Style Traditional
Bedrooms 4
Full Baths 2
HOA Y/N No
Originating Board realMLS (Northeast Florida Multiple Listing Service)
Year Built 1989
Property Description
Don't miss this beautiful 4-bedroom, pool home located on a quiet cul-de-sac, away from the hustle & bustle. NO HOA or CDD FEES & St. Johns County Schools! Situated on a .48 acre lot, this is the perfect home for relaxing and/or, entertaining. A large, inviting screened porch, with built-in Summer Kitchen, opens up to the private backyard. Enjoy cooling off on hot Summer days in the refreshing pool (with new salt filtration
system) or warm up by the firepit on chilly Winter nights. Features include-
double-sided fireplace, updated bathrooms, master upstairs, 3 spacious bedrooms downstairs, charming eat-in-kitchen with lots of cabinets & cooking island, mudroom, covered front porch for 'front porch sitting' side-entry 2 car garage, new roof in 2020. See feature sheet! Dreams Do Come Tr Tr
Location
State FL
County St. Johns
Community Westwood
Area 301-Julington Creek/Switzerland
Direction Go South on SR13 to Right on Westwood Drive. Home is located on a cul de sac on the Right.
Rooms
Other Rooms Outdoor Kitchen
Interior
Interior Features Breakfast Nook, Eat-in Kitchen, Kitchen Island, Pantry, Primary Bathroom -Tub with Separate Shower, Split Bedrooms, Vaulted Ceiling(s), Walk-In Closet(s)
Heating Central
Cooling Central Air
Flooring Carpet, Laminate
Fireplaces Type Double Sided, Wood Burning
Fireplace Yes
Laundry Electric Dryer Hookup, Washer Hookup
Exterior
Parking Features Attached, Garage, Guest
Garage Spaces 2.0
Fence Back Yard
Pool In Ground
Roof Type Shingle
Porch Front Porch, Patio, Porch, Screened
Total Parking Spaces 2
Private Pool No
Building
Lot Description Cul-De-Sac, Other
Sewer Septic Tank
Water Well
Architectural Style Traditional
Structure Type Fiber Cement
New Construction No
Schools
Elementary Schools Hickory Creek
Middle Schools Switzerland Point
High Schools Bartram Trail
Others
Tax ID 0027400280
Security Features Smoke Detector(s)
Acceptable Financing Cash, Conventional, VA Loan
Listing Terms Cash, Conventional, VA Loan
Read Less Info
Want to know what your home might be worth? Contact us for a FREE valuation!

Our team is ready to help you sell your home for the highest possible price ASAP
Bought with WATSON REALTY CORP
Learn More About LPT Realty

Agent | License ID: SL3526124







