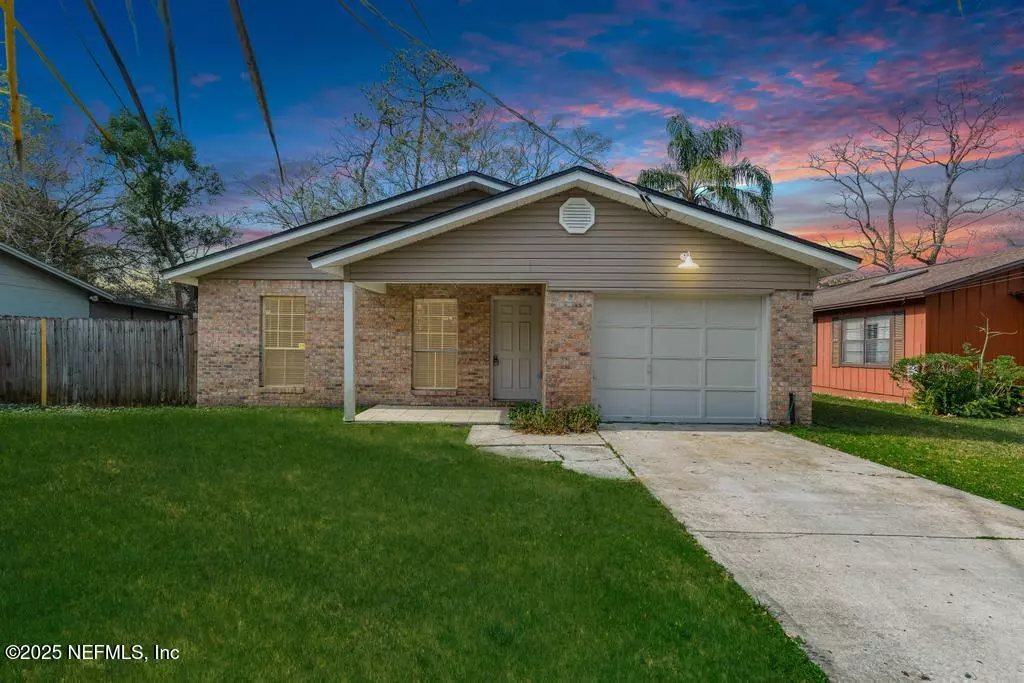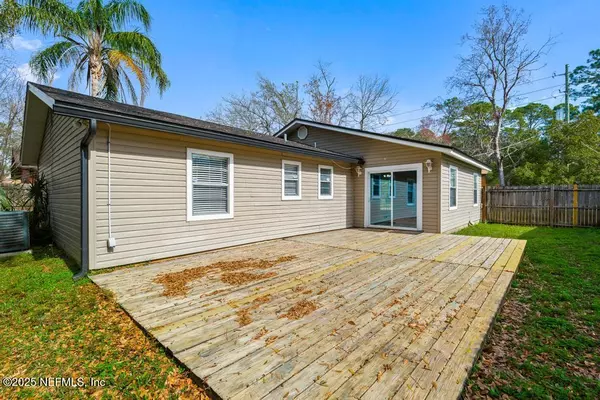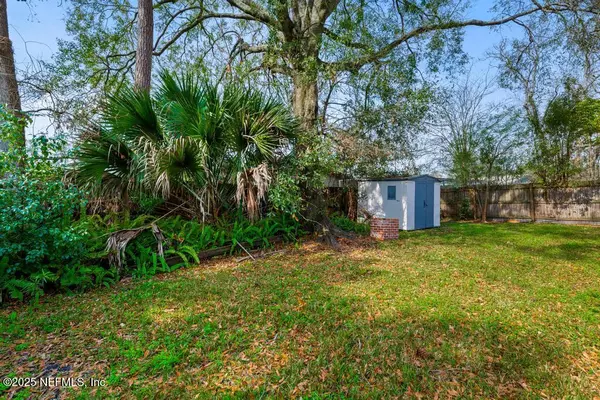3 Beds
2 Baths
1,216 SqFt
3 Beds
2 Baths
1,216 SqFt
Key Details
Property Type Single Family Home
Sub Type Single Family Residence
Listing Status Active
Purchase Type For Sale
Square Footage 1,216 sqft
Price per Sqft $234
Subdivision Richard Grant
MLS Listing ID 2070469
Style Ranch,Traditional
Bedrooms 3
Full Baths 2
Construction Status Updated/Remodeled
HOA Y/N No
Originating Board realMLS (Northeast Florida Multiple Listing Service)
Year Built 1979
Annual Tax Amount $3,510
Lot Size 8,276 Sqft
Acres 0.19
Property Sub-Type Single Family Residence
Property Description
With 3 bedrooms and 2 bathrooms, each bedroom boasts oversized closets for ample storage, complemented by three additional hallway closets.
Step outside to your fully fenced backyard, a true outdoor oasis perfect for entertaining. Enjoy the expansive deck for summer barbecues or relaxing evenings, along with a practical storage shed for your outdoor tools.
Conveniently located near the interstate, this home offers easy access to shopping, dining, and all that Jacksonville has to offer. Don't miss the chance to make this beautiful property your own—schedule a tour today!
Location
State FL
County Duval
Community Richard Grant
Area 021-St Nicholas Area
Direction University Blvd West, left onto barnes road, Home on the left 4730 Barnes Road
Interior
Interior Features Breakfast Bar, Ceiling Fan(s), Kitchen Island, Open Floorplan, Primary Bathroom - Shower No Tub
Heating Central
Cooling Central Air
Flooring Carpet, Vinyl
Furnishings Unfurnished
Laundry In Unit
Exterior
Parking Features Garage
Garage Spaces 1.0
Fence Full, Wood
Utilities Available Cable Available, Cable Connected, Electricity Available, Electricity Connected, Sewer Available, Sewer Connected, Water Available, Water Connected
Porch Covered, Deck, Front Porch
Total Parking Spaces 1
Garage Yes
Private Pool No
Building
Lot Description Cleared
Water Public
Architectural Style Ranch, Traditional
Structure Type Frame
New Construction No
Construction Status Updated/Remodeled
Schools
Elementary Schools Englewood
Middle Schools Southside
High Schools Englewood
Others
Senior Community No
Tax ID 1526210090
Acceptable Financing Cash, Conventional, FHA, VA Loan
Listing Terms Cash, Conventional, FHA, VA Loan
Virtual Tour https://tours.904realestatephotography.com/4730barnesrd?b=0
Learn More About LPT Realty
Agent | License ID: SL3526124







