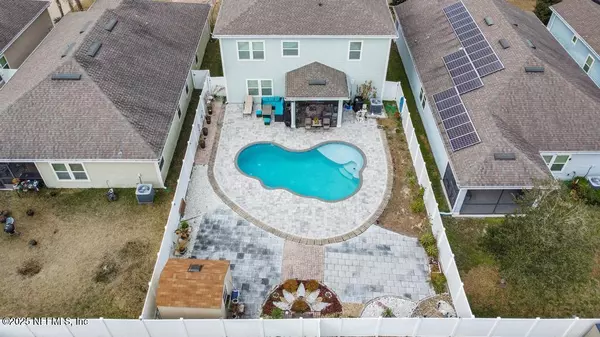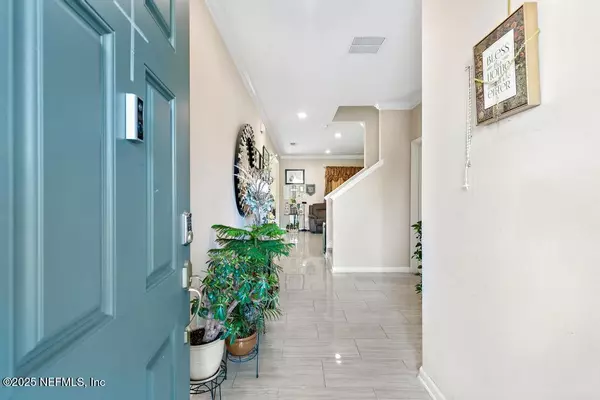4 Beds
3 Baths
2,424 SqFt
4 Beds
3 Baths
2,424 SqFt
OPEN HOUSE
Sat Feb 22, 11:00am - 2:00pm
Key Details
Property Type Single Family Home
Sub Type Single Family Residence
Listing Status Active
Purchase Type For Sale
Square Footage 2,424 sqft
Price per Sqft $189
Subdivision Mill Creek
MLS Listing ID 2068509
Style Traditional
Bedrooms 4
Full Baths 2
Half Baths 1
HOA Fees $307
HOA Y/N Yes
Originating Board realMLS (Northeast Florida Multiple Listing Service)
Year Built 2016
Annual Tax Amount $4,777
Lot Size 6,098 Sqft
Acres 0.14
Property Sub-Type Single Family Residence
Property Description
Location
State FL
County Duval
Community Mill Creek
Area 041-Arlington
Direction From I-295 take Exit 47 to Monument Rd. Take Monument Rd to Regency Square Blvd North - Go right on Regency Square Blvd North. Right on Kendall Dr., Left to Ballard Ridge Rd then Left on Devon Pine and left on Aspenwood Dr. House is on the right
Rooms
Other Rooms Shed(s)
Interior
Interior Features Ceiling Fan(s), Kitchen Island, Pantry, Primary Bathroom -Tub with Separate Shower, Walk-In Closet(s)
Heating Central
Cooling Central Air
Flooring Carpet, Tile
Furnishings Negotiable
Laundry Electric Dryer Hookup, Upper Level
Exterior
Parking Features Additional Parking, Garage, Garage Door Opener
Garage Spaces 2.0
Fence Back Yard
Pool In Ground, Heated
Utilities Available Electricity Connected, Water Connected
Roof Type Shingle
Porch Screened
Total Parking Spaces 2
Garage Yes
Private Pool No
Building
Sewer Public Sewer
Water Public
Architectural Style Traditional
New Construction No
Schools
Elementary Schools Merrill Road
Middle Schools Arlington
High Schools Sandalwood
Others
HOA Name Kingdom Management
Senior Community No
Tax ID 1230282435
Security Features Smoke Detector(s)
Acceptable Financing Cash, Conventional, FHA, VA Loan
Listing Terms Cash, Conventional, FHA, VA Loan
Learn More About LPT Realty
Agent | License ID: SL3526124







