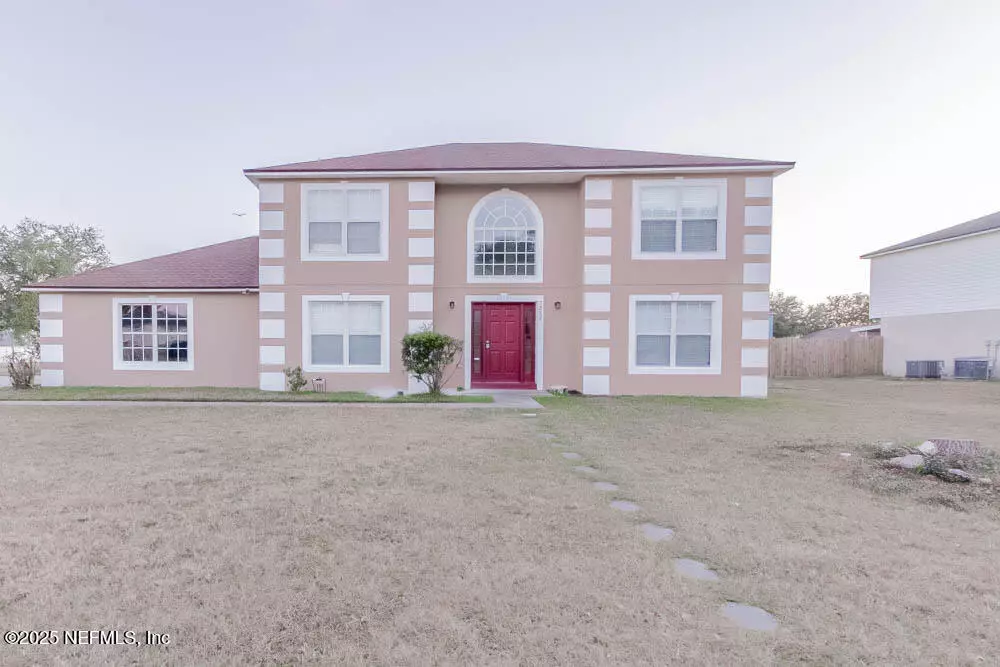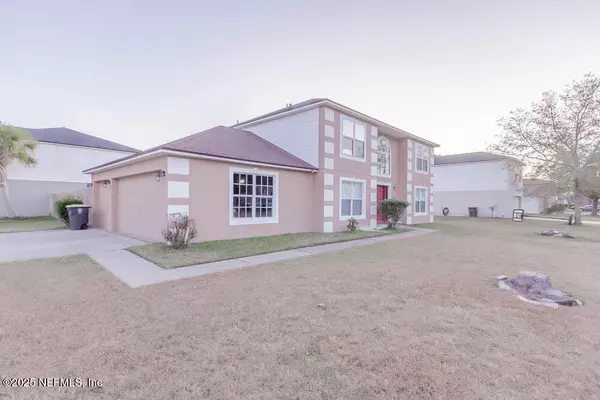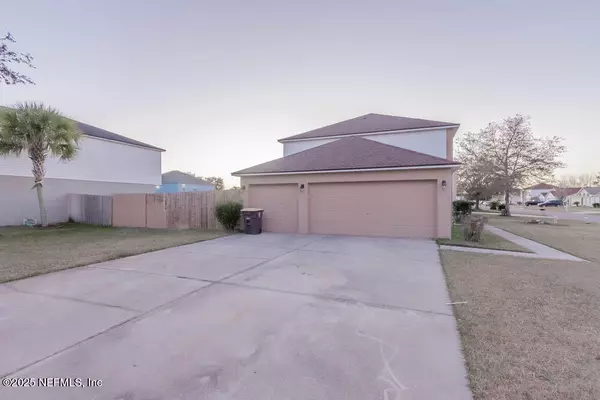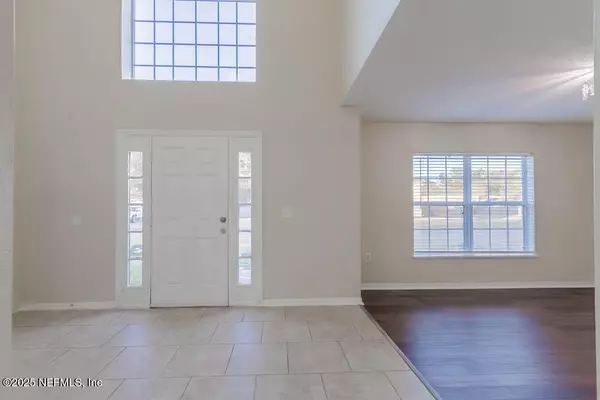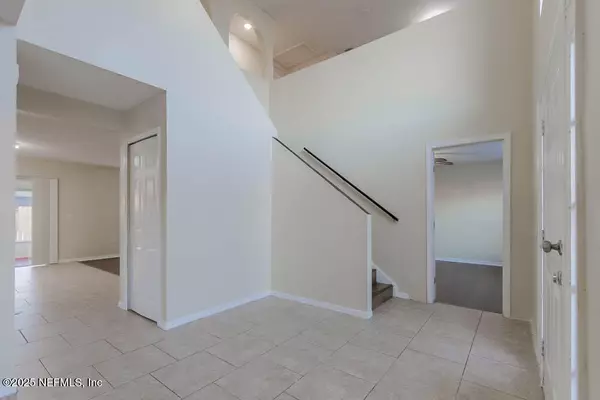3 Beds
3 Baths
2,356 SqFt
3 Beds
3 Baths
2,356 SqFt
Key Details
Property Type Single Family Home
Sub Type Single Family Residence
Listing Status Active
Purchase Type For Rent
Square Footage 2,356 sqft
Subdivision St James Place
MLS Listing ID 2065666
Bedrooms 3
Full Baths 2
Half Baths 1
HOA Y/N Yes
Originating Board realMLS (Northeast Florida Multiple Listing Service)
Year Built 2004
Property Description
and a fully fenced yard. Home also features a 3 car side entry garage. Do not miss out on this huge home, ready NOW!
Location
State FL
County Duval
Community St James Place
Area 081-Marietta/Whitehouse/Baldwin/Garden St
Direction From 295 N, take exit 28B. Take Trout River Blvd and Garden St to Oxfordshire Ave Home is located on right hand side.
Interior
Interior Features Built-in Features, Ceiling Fan(s), Eat-in Kitchen, Kitchen Island, Open Floorplan, Pantry, Primary Bathroom -Tub with Separate Shower, Split Bedrooms, Walk-In Closet(s)
Heating Central, Electric
Cooling Central Air
Laundry In Unit, Lower Level
Exterior
Garage Spaces 3.0
Utilities Available Cable Available, Electricity Connected, Sewer Connected, Water Connected
Amenities Available Park, Playground
Porch Rear Porch, Screened
Total Parking Spaces 3
Garage Yes
Private Pool No
Building
Story 2
Level or Stories 2
Others
Senior Community No
Tax ID 0040252655
Learn More About LPT Realty
Agent | License ID: SL3526124


