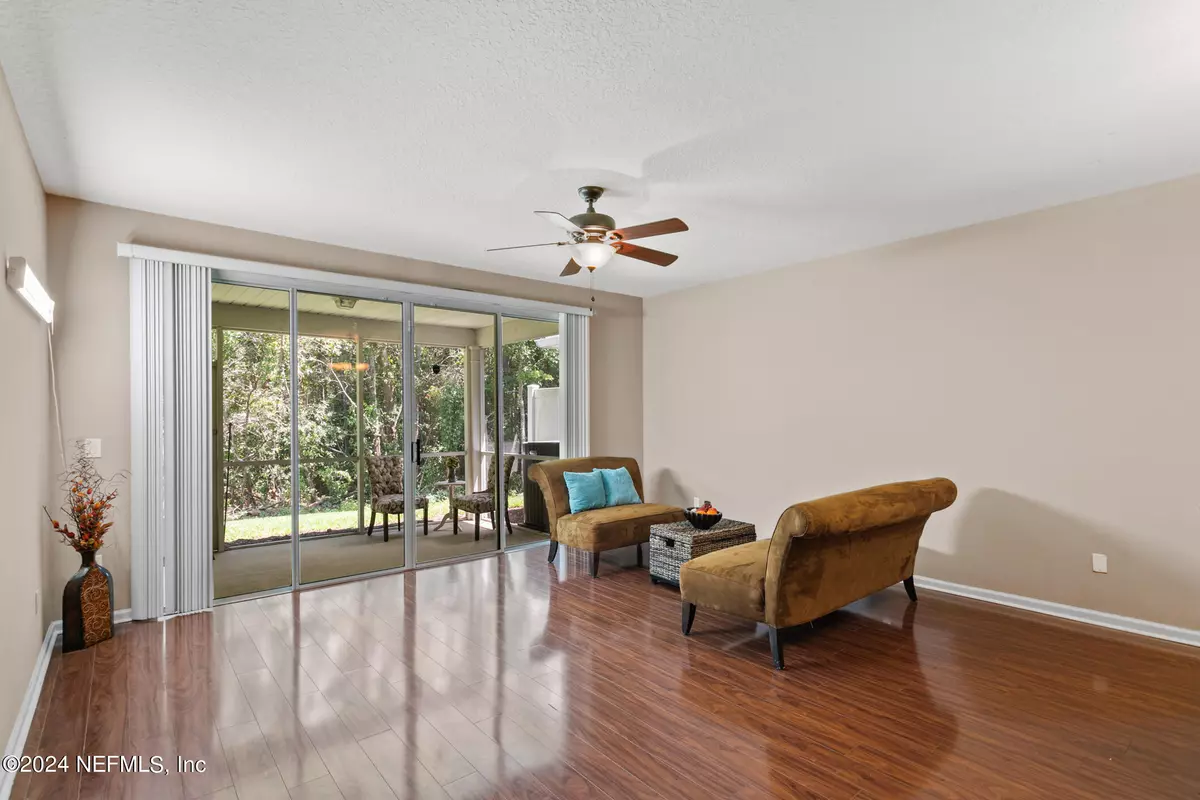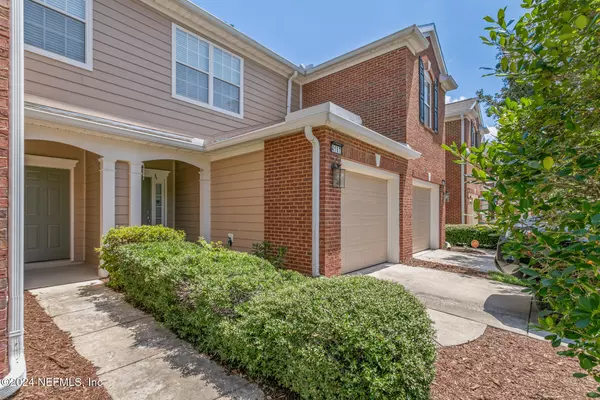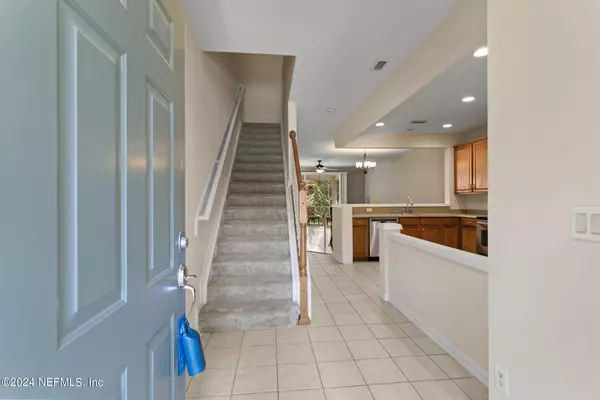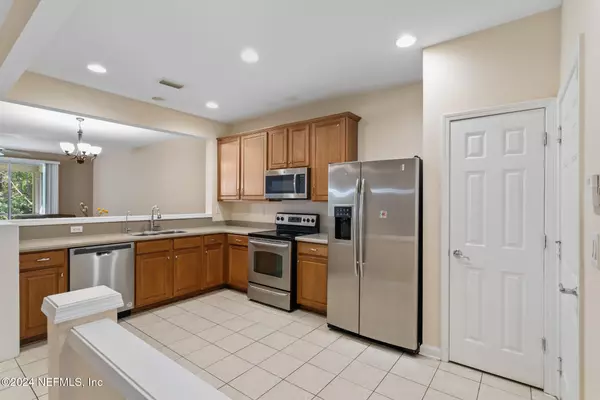3 Beds
3 Baths
1,596 SqFt
3 Beds
3 Baths
1,596 SqFt
Key Details
Property Type Townhouse
Sub Type Townhouse
Listing Status Active
Purchase Type For Rent
Square Footage 1,596 sqft
Subdivision Ironwood
MLS Listing ID 2062473
Bedrooms 3
Full Baths 2
Half Baths 1
HOA Y/N Yes
Originating Board realMLS (Northeast Florida Multiple Listing Service)
Year Built 2005
Lot Size 1,742 Sqft
Acres 0.04
Property Description
Location
State FL
County Duval
Community Ironwood
Area 022-Grove Park/Sans Souci
Direction From JTB, take Belfort Road exit. Turn right on Gate Parkway W. Hickory Run is on the right.
Interior
Interior Features Ceiling Fan(s), Eat-in Kitchen, Entrance Foyer, Pantry
Heating Central, Electric
Cooling Central Air, Electric
Exterior
Garage Spaces 1.0
Utilities Available Cable Available, Electricity Connected, Sewer Connected, Water Connected
Amenities Available Clubhouse
View Trees/Woods
Porch Covered, Patio, Screened
Total Parking Spaces 1
Garage Yes
Private Pool No
Building
Story 2
Level or Stories 2
Others
Senior Community No
Tax ID 1543754920
Learn More About LPT Realty
Agent | License ID: SL3526124







