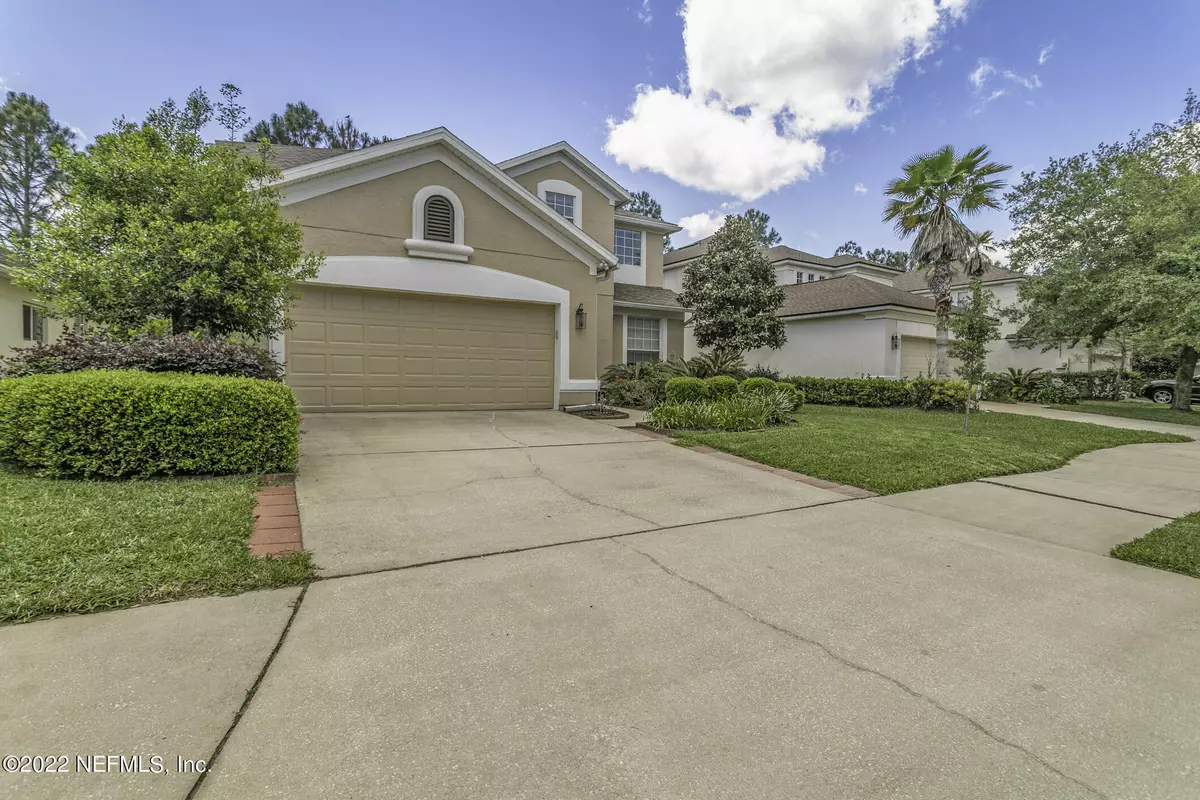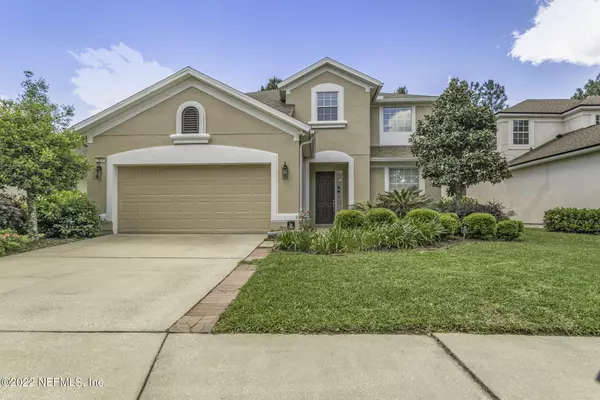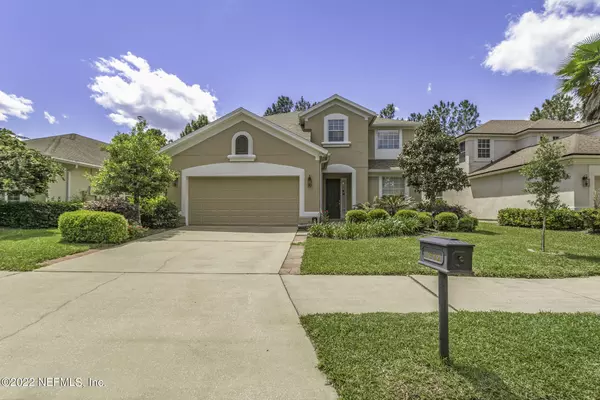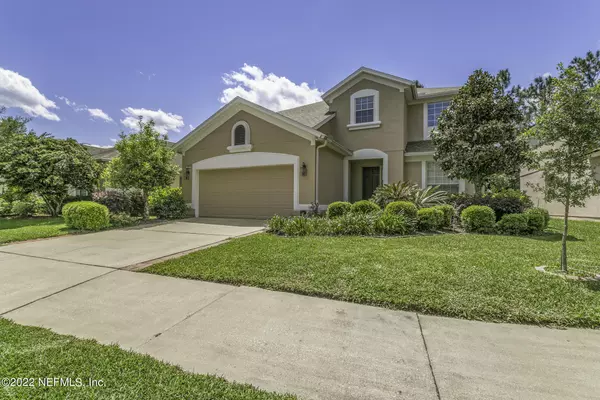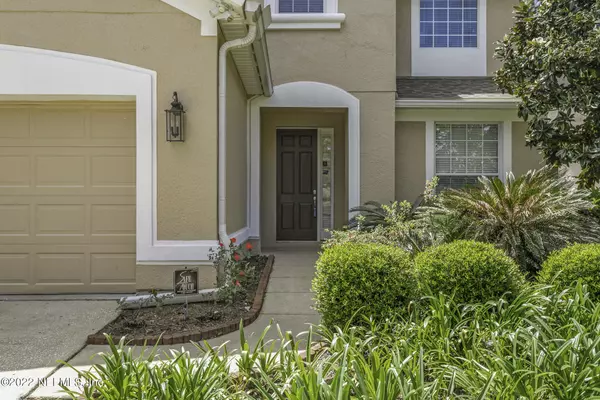4 Beds
3 Baths
2,651 SqFt
4 Beds
3 Baths
2,651 SqFt
Key Details
Property Type Single Family Home
Sub Type Single Family Residence
Listing Status Active
Purchase Type For Rent
Square Footage 2,651 sqft
Subdivision Ironwood
MLS Listing ID 2062337
Style Ranch
Bedrooms 4
Full Baths 2
Half Baths 1
HOA Fees $81/mo
HOA Y/N Yes
Originating Board realMLS (Northeast Florida Multiple Listing Service)
Year Built 2005
Lot Size 5,662 Sqft
Acres 0.13
Property Description
Tenant responsibility to maintain lawn and shrubs.
Location
State FL
County Duval
Community Ironwood
Area 022-Grove Park/Sans Souci
Direction From JTB exit N on Southside to L on Gate Pkwy. Turn right on Ironwood thru electronic gate (Silverpoint Ln) to roundabout, take first exit on Highgate Dr and home will be on the right.
Interior
Interior Features Primary Bathroom -Tub with Separate Shower, Walk-In Closet(s)
Heating Central
Cooling Central Air
Exterior
Garage Spaces 2.0
Utilities Available Electricity Connected, Sewer Connected
Amenities Available Clubhouse
Porch Patio
Total Parking Spaces 2
Garage Yes
Private Pool No
Building
Story 2
Architectural Style Ranch
Level or Stories 2
Others
Senior Community No
Tax ID 1543752665
Security Features Smoke Detector(s)
Learn More About LPT Realty
Agent | License ID: SL3526124


