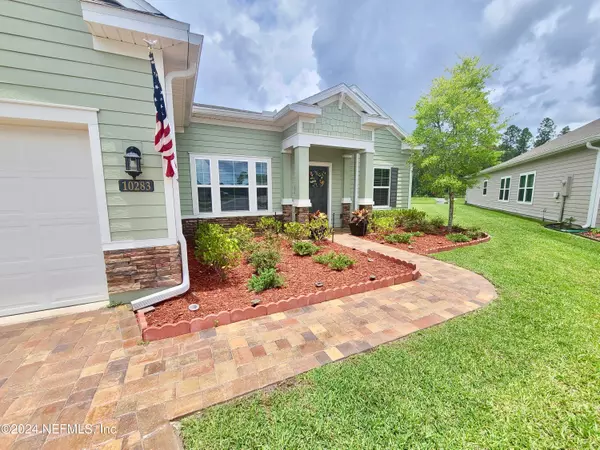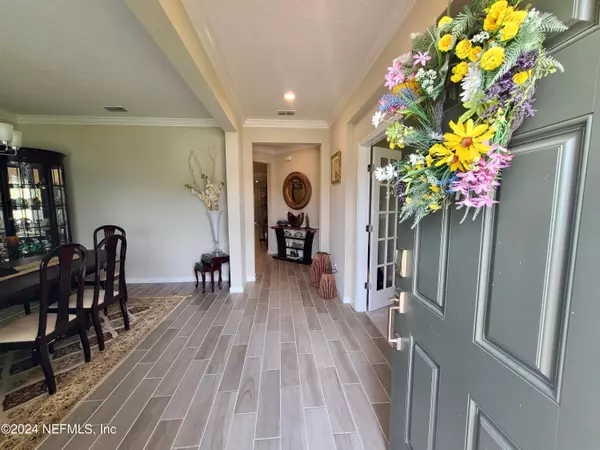
4 Beds
3 Baths
2,510 SqFt
4 Beds
3 Baths
2,510 SqFt
Key Details
Property Type Single Family Home
Sub Type Single Family Residence
Listing Status Active
Purchase Type For Rent
Square Footage 2,510 sqft
Subdivision Longleaf
MLS Listing ID 2058969
Style Traditional
Bedrooms 4
Full Baths 2
Half Baths 1
HOA Y/N Yes
Originating Board realMLS (Northeast Florida Multiple Listing Service)
Year Built 2019
Lot Size 10,890 Sqft
Acres 0.25
Property Description
Location
State FL
County Duval
Community Longleaf
Area 064-Bent Creek/Plum Tree
Direction Heading North on Old Middleburg Rd S, take left on to Longleaf Branch Dr. Follow Longleaf Branch Dr for approx 1 mile, Barrett Falls Ct on right. Home at end of cul de sac.
Interior
Interior Features Breakfast Bar, Ceiling Fan(s), Kitchen Island, Open Floorplan, Pantry, Walk-In Closet(s)
Heating Central, Electric
Cooling Central Air, Electric
Laundry In Unit
Exterior
Garage Spaces 2.0
Utilities Available Cable Connected, Electricity Connected, Sewer Connected, Water Connected
Amenities Available Fitness Center, Playground
View Pond
Porch Covered, Rear Porch, Screened
Total Parking Spaces 2
Garage Yes
Private Pool No
Building
Story 1
Architectural Style Traditional
Level or Stories 1
Others
Senior Community No
Tax ID 0164101110
Learn More About LPT Realty

Agent | License ID: SL3526124







