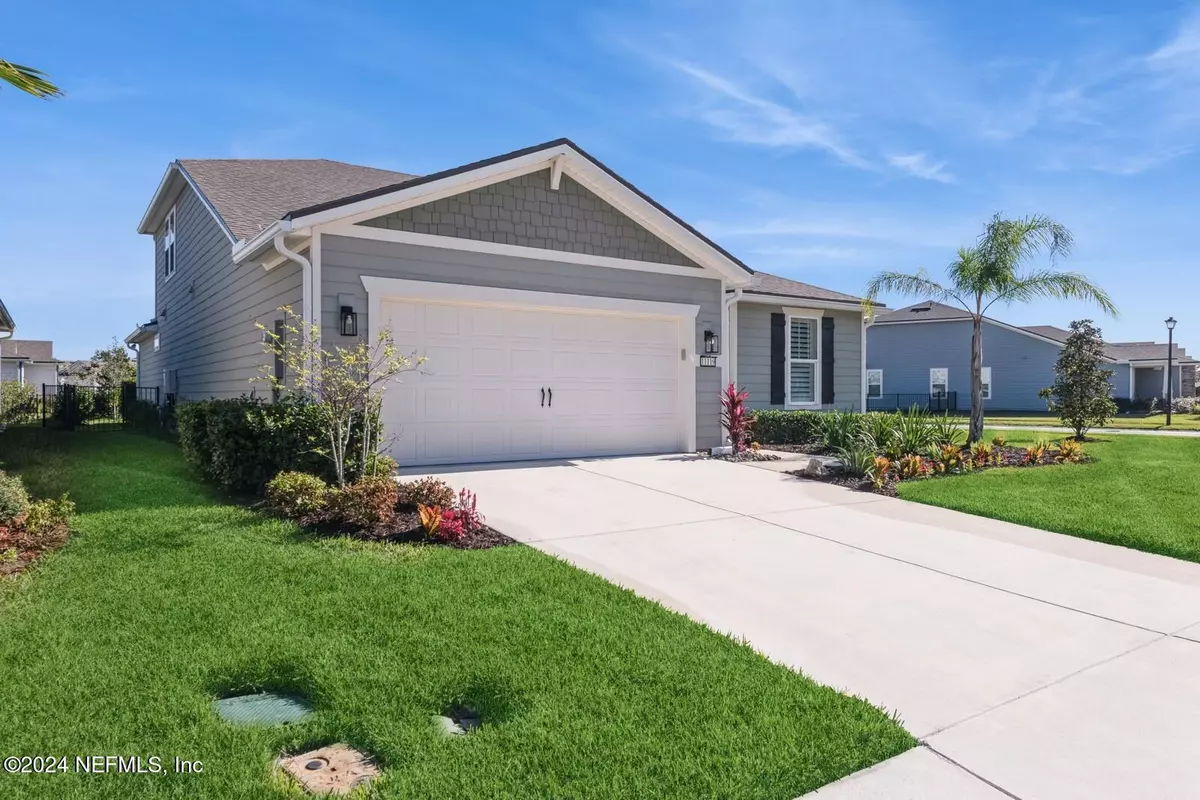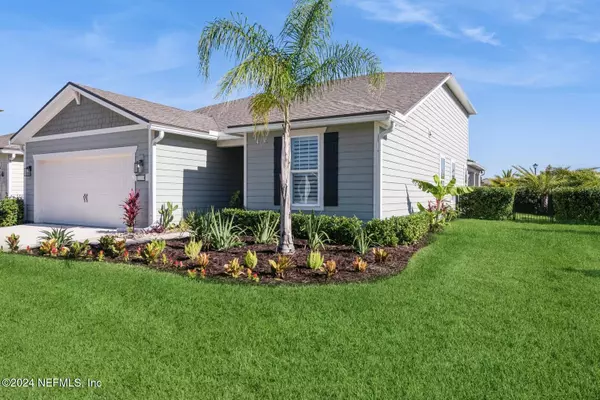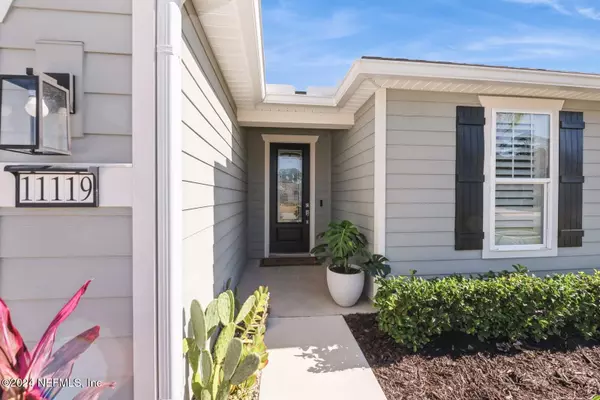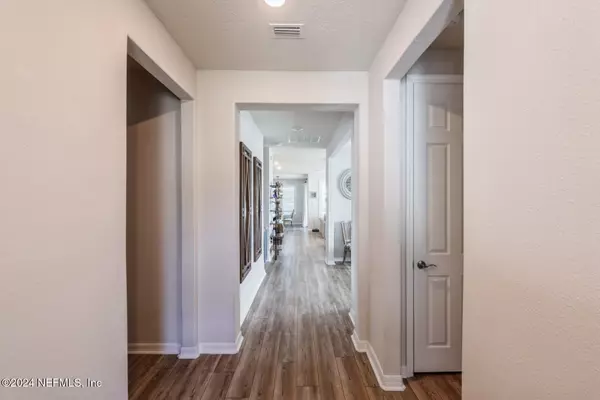
3 Beds
3 Baths
2,731 SqFt
3 Beds
3 Baths
2,731 SqFt
Key Details
Property Type Single Family Home
Sub Type Single Family Residence
Listing Status Active
Purchase Type For Sale
Square Footage 2,731 sqft
Price per Sqft $265
Subdivision Del Webb Etown
MLS Listing ID 2058463
Bedrooms 3
Full Baths 3
HOA Fees $296/mo
HOA Y/N Yes
Originating Board realMLS (Northeast Florida Multiple Listing Service)
Year Built 2022
Annual Tax Amount $11,254
Lot Size 10,018 Sqft
Acres 0.23
Property Description
Location
State FL
County Duval
Community Del Webb Etown
Area 027-Intracoastal West-South Of Jt Butler Blvd
Direction I295 South, take Exit 9B towards St Augustine, take Exit 1 to E Town Parkway, go through the roundabout and Del Webb Community will be the first community on the left
Interior
Interior Features Ceiling Fan(s), Walk-In Closet(s)
Heating Central
Cooling Central Air
Flooring Carpet, Tile
Exterior
Parking Features Attached, Garage, Garage Door Opener
Garage Spaces 3.0
Fence Other
Utilities Available Cable Available
Amenities Available Clubhouse, Dog Park, Fitness Center, Gated, Pickleball, Tennis Court(s)
Porch Patio
Total Parking Spaces 3
Garage Yes
Private Pool No
Building
Lot Description Corner Lot
Faces West
Sewer Public Sewer
Water Public
New Construction No
Schools
Elementary Schools Mandarin Oaks
Middle Schools Twin Lakes Academy
High Schools Atlantic Coast
Others
Senior Community Yes
Tax ID 1678711500
Acceptable Financing Conventional
Listing Terms Conventional
Learn More About LPT Realty

Agent | License ID: SL3526124







