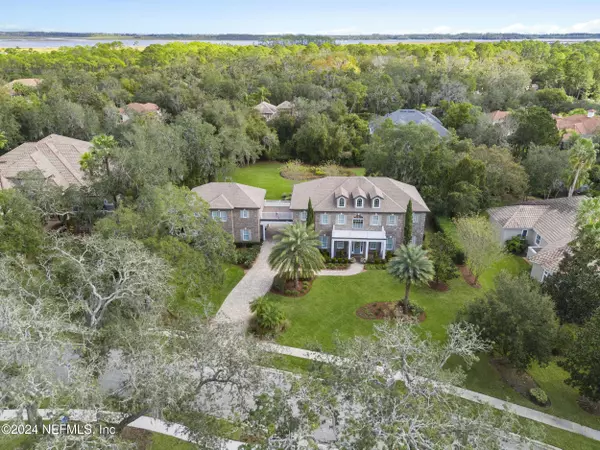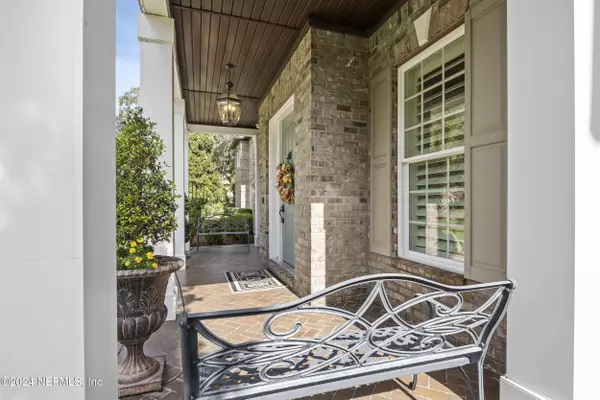
5 Beds
5 Baths
5,529 SqFt
5 Beds
5 Baths
5,529 SqFt
OPEN HOUSE
Sat Dec 07, 11:00am - 2:00pm
Key Details
Property Type Single Family Home
Sub Type Single Family Residence
Listing Status Active
Purchase Type For Sale
Square Footage 5,529 sqft
Price per Sqft $379
Subdivision Palencia
MLS Listing ID 2058304
Style Traditional
Bedrooms 5
Full Baths 4
Half Baths 1
Construction Status Updated/Remodeled
HOA Fees $125/ann
HOA Y/N Yes
Originating Board realMLS (Northeast Florida Multiple Listing Service)
Year Built 2015
Annual Tax Amount $14,290
Lot Size 0.840 Acres
Acres 0.84
Property Description
Upon entering, you're greeted by the refined ambiance of plantation shutters and custom closets throughout. The main level features a spacious ensuite bedroom, perfect for guests or family members seeking privacy.
The heart of the home boasts a gourmet kitchen with a reverse osmosis water filtration system, catering to the culinary enthusiast.
The upper level offers versatility with 4 additional bedrooms or the option to utilize one as a studio over the 3-car garage. This space includes a full bath, kitchenette, and closet, making it ideal for a nanny suite, college student, or guest retreat. There is access to the studio through the house OR through a separate entry & stairs in the garage. PLEASE CLICK MORE..... A private balcony enhances allure of this adaptable area. Step outside to discover a gorgeous backyard oasis, complete with a vast screened lanai, perfect for entertaining or tranquil relaxation. The property is equipped with a whole-house generator, ensuring peace of mind. Enjoy the community's luxurious amenities, including a community pool, fitness center, tennis courts, pickleball courts, exercise classes, private instruction. Membership to The Palencia Club is available for social & golf privileges. This home is a rare gem in a sought-after location, offering an unparalleled lifestyle for discerning buyers.
Location
State FL
County St. Johns
Community Palencia
Area 312-Palencia Area
Direction US 1 into Palencia, take the 1st right in the roundabout on S. Loop Pkwy, thru Visitors gate, then right on N. River Dr. Follow straight back until you turn left on Hickory Hill Drive. House is down on the right.
Rooms
Other Rooms Guest House, Workshop
Interior
Interior Features Breakfast Bar, Built-in Features, Butler Pantry, Ceiling Fan(s), Eat-in Kitchen, Entrance Foyer, Guest Suite, His and Hers Closets, In-Law Floorplan, Jack and Jill Bath, Kitchen Island, Open Floorplan, Pantry, Primary Bathroom -Tub with Separate Shower, Smart Thermostat, Walk-In Closet(s)
Heating Central, Natural Gas, Separate Meters
Cooling Electric, Multi Units, Zoned, Other
Flooring Carpet, Tile, Wood
Fireplaces Number 1
Fireplaces Type Gas
Furnishings Unfurnished
Fireplace Yes
Laundry Gas Dryer Hookup, Sink, Upper Level, Washer Hookup
Exterior
Exterior Feature Balcony, Impact Windows
Parking Features Additional Parking, Carport, Detached, Garage, Garage Door Opener
Garage Spaces 3.0
Fence Invisible
Utilities Available Cable Available, Cable Connected, Electricity Available, Electricity Connected, Natural Gas Available, Natural Gas Connected, Sewer Connected, Water Available, Water Connected
Amenities Available Basketball Court, Children's Pool, Dog Park, Fitness Center, Gated, Golf Course, Jogging Path, Maintenance Grounds, Maintenance Structure, Management - Full Time, Management - Off Site, Park, Playground, Sauna, Trash
View Trees/Woods
Roof Type Shingle
Porch Covered, Deck, Front Porch, Porch, Rear Porch, Screened
Total Parking Spaces 3
Garage Yes
Private Pool No
Building
Lot Description Irregular Lot, Many Trees, Sprinklers In Front, Sprinklers In Rear, Wooded
Sewer Public Sewer
Water Public, Well
Architectural Style Traditional
New Construction No
Construction Status Updated/Remodeled
Schools
Elementary Schools Palencia
Middle Schools Pacetti Bay
High Schools Allen D. Nease
Others
HOA Name Palencia
HOA Fee Include Maintenance Grounds,Security,Trash
Senior Community No
Tax ID 0720810270
Security Features 24 Hour Security,Carbon Monoxide Detector(s),Security Gate,Security System Owned,Smoke Detector(s)
Acceptable Financing Cash, Conventional, FHA
Listing Terms Cash, Conventional, FHA
Learn More About LPT Realty

Agent | License ID: SL3526124







