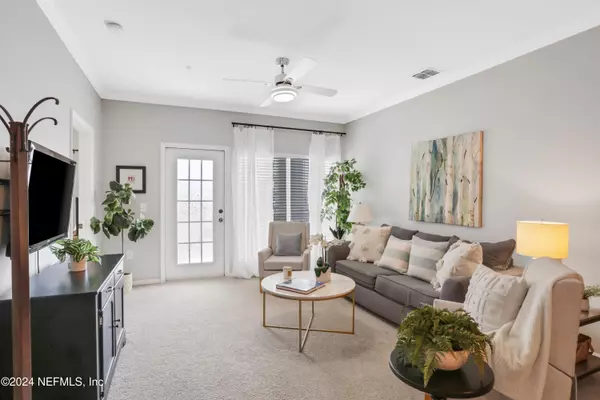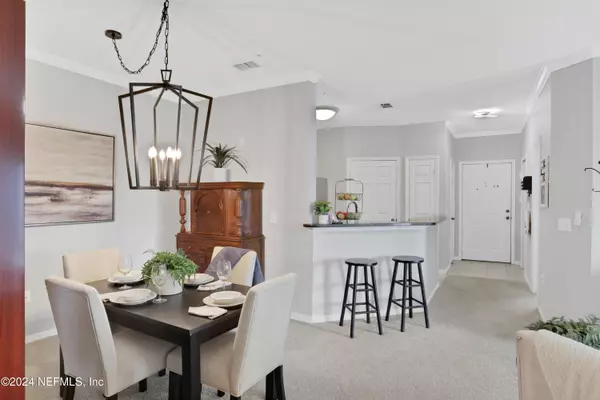
2 Beds
2 Baths
1,171 SqFt
2 Beds
2 Baths
1,171 SqFt
Key Details
Property Type Condo
Sub Type Condominium
Listing Status Active
Purchase Type For Sale
Square Footage 1,171 sqft
Price per Sqft $247
Subdivision Reserve At James Island Lc
MLS Listing ID 2057005
Bedrooms 2
Full Baths 2
HOA Fees $372/mo
HOA Y/N Yes
Originating Board realMLS (Northeast Florida Multiple Listing Service)
Year Built 2001
Annual Tax Amount $3,836
Lot Size 871 Sqft
Acres 0.02
Property Description
Location
State FL
County Duval
Community Reserve At James Island Lc
Area 024-Baymeadows/Deerwood
Direction From JT Butler, exit Gate Parkway east bound, right on Burnt Mill Rd, Left into complex. once through the gate, turn left and the building is the first building on the right. Apartment is on the left side of the building up the staircase on the right.
Interior
Interior Features Breakfast Bar, Ceiling Fan(s), Open Floorplan, Primary Bathroom - Tub with Shower, Split Bedrooms, Walk-In Closet(s)
Heating Central
Cooling Central Air
Laundry Electric Dryer Hookup, Washer Hookup
Exterior
Exterior Feature Balcony
Garage Additional Parking, Attached, Garage Door Opener
Garage Spaces 1.0
Utilities Available Cable Available
Amenities Available Car Wash Area, Clubhouse, Fitness Center, Management - Part Time, Management- On Site, Security, Spa/Hot Tub, Trash
Waterfront Yes
View Pond
Porch Covered
Total Parking Spaces 1
Garage Yes
Private Pool No
Building
Story 3
Sewer Public Sewer
Water Public
Level or Stories 3
New Construction No
Others
HOA Name Reserve at James isl
Senior Community No
Tax ID 1677412682
Security Features Security Fence,Security Gate
Acceptable Financing Cash, Conventional
Listing Terms Cash, Conventional
Learn More About LPT Realty

Agent | License ID: SL3526124







