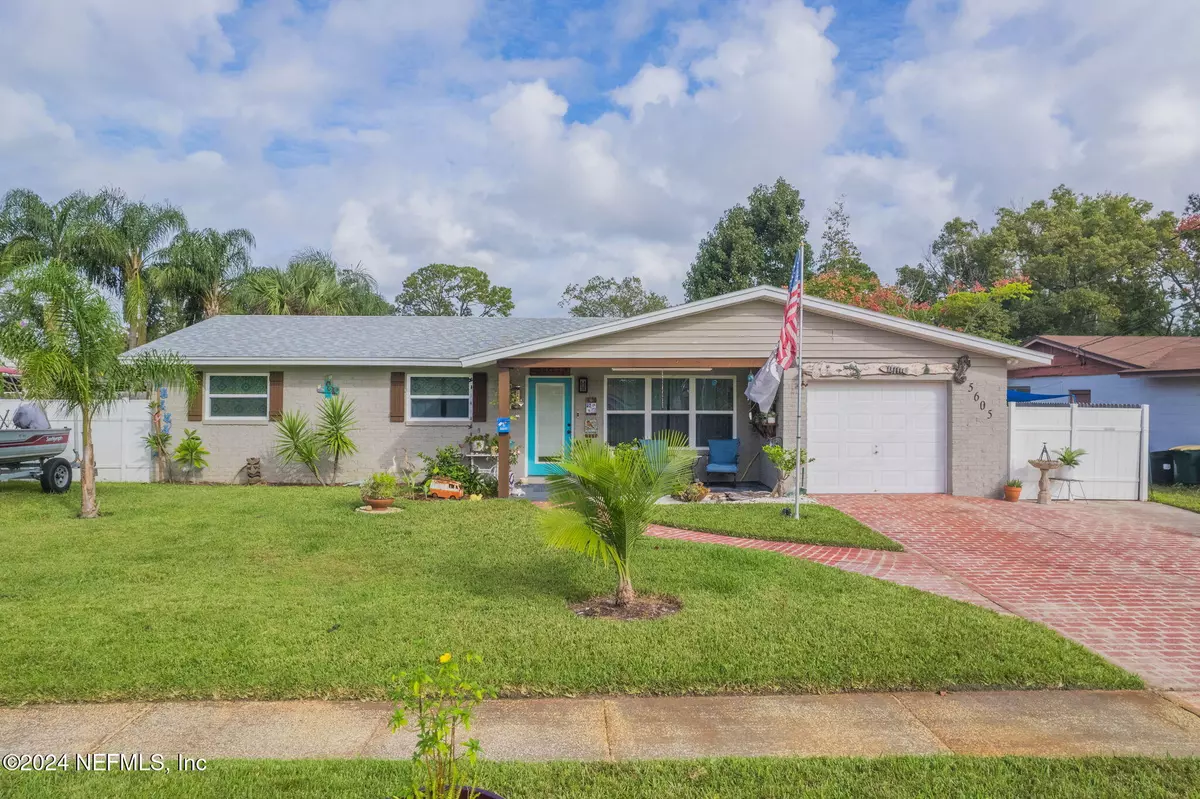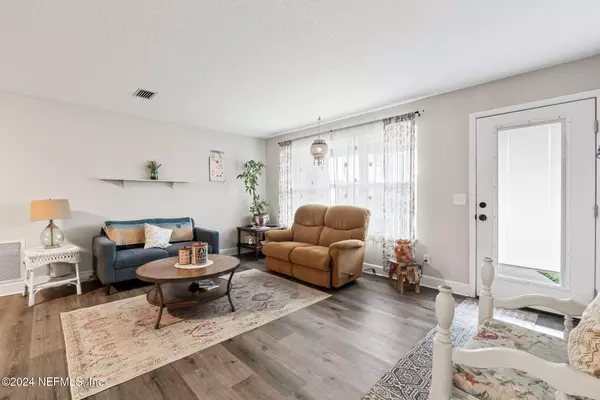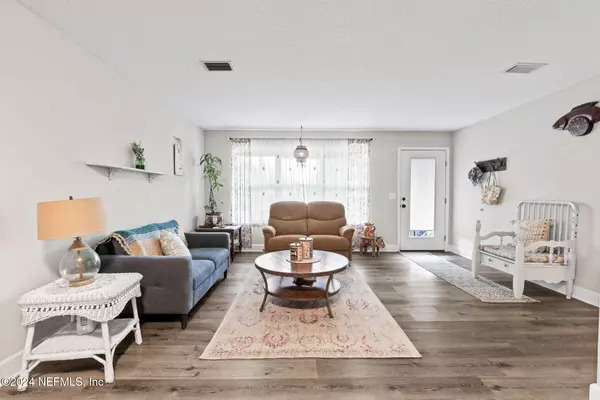
3 Beds
2 Baths
1,624 SqFt
3 Beds
2 Baths
1,624 SqFt
Key Details
Property Type Single Family Home
Sub Type Single Family Residence
Listing Status Active Under Contract
Purchase Type For Sale
Square Footage 1,624 sqft
Price per Sqft $208
Subdivision Santa Monica
MLS Listing ID 2054136
Style Ranch
Bedrooms 3
Full Baths 2
Construction Status Updated/Remodeled
HOA Y/N No
Originating Board realMLS (Northeast Florida Multiple Listing Service)
Year Built 1964
Annual Tax Amount $3,422
Lot Size 7,405 Sqft
Acres 0.17
Property Description
Location
State FL
County Duval
Community Santa Monica
Area 021-St Nicholas Area
Direction Take 295N to Bowden RD take a left on Spring Park Rd. Turn right on University, turn left on Kennerly RD turn right on Pittman, turn left on Sheri Ln.
Interior
Interior Features Breakfast Bar, Ceiling Fan(s), Eat-in Kitchen, Kitchen Island, Open Floorplan, Pantry, Primary Bathroom - Shower No Tub
Heating Central, Electric
Cooling Central Air, Electric
Flooring Vinyl
Fireplaces Number 1
Fireplaces Type Wood Burning
Fireplace Yes
Laundry In Garage
Exterior
Garage Garage
Garage Spaces 1.0
Fence Back Yard, Privacy, Wood
Pool Above Ground, Salt Water
Utilities Available Cable Available, Sewer Connected, Water Connected
Waterfront No
Roof Type Shingle
Porch Covered, Patio, Rear Porch, Screened
Total Parking Spaces 1
Garage Yes
Private Pool No
Building
Sewer Public Sewer
Water Public
Architectural Style Ranch
Structure Type Block,Concrete,Vinyl Siding
New Construction No
Construction Status Updated/Remodeled
Others
Senior Community No
Tax ID 1539190000
Acceptable Financing Cash, Conventional, FHA, VA Loan
Listing Terms Cash, Conventional, FHA, VA Loan
Learn More About LPT Realty

Agent | License ID: SL3526124







