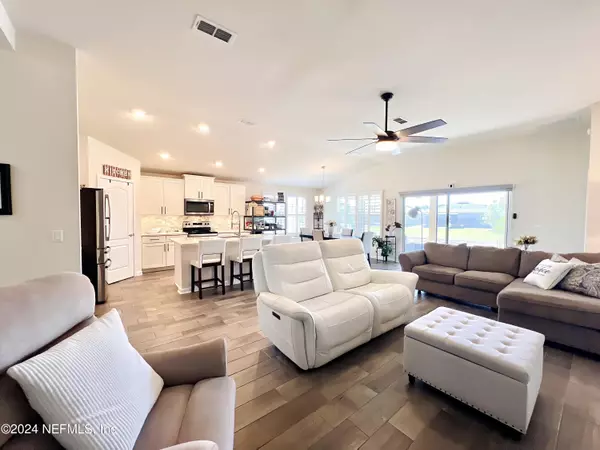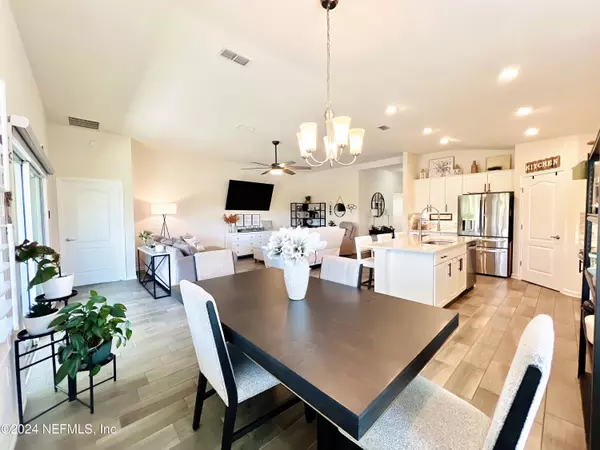
3 Beds
2 Baths
1,976 SqFt
3 Beds
2 Baths
1,976 SqFt
Key Details
Property Type Single Family Home
Sub Type Single Family Residence
Listing Status Active
Purchase Type For Sale
Square Footage 1,976 sqft
Price per Sqft $202
Subdivision Arbor Mill At Oakleaf Plantation
MLS Listing ID 2051282
Style Other
Bedrooms 3
Full Baths 2
Construction Status Updated/Remodeled
HOA Fees $225/mo
HOA Y/N Yes
Originating Board realMLS (Northeast Florida Multiple Listing Service)
Year Built 2020
Annual Tax Amount $6,106
Lot Size 0.260 Acres
Acres 0.26
Property Description
Location
State FL
County Duval
Community Arbor Mill At Oakleaf Plantation
Area 067-Collins Rd/Argyle/Oakleaf Plantation (Duval)
Direction From I-295 N take exit 362B towards I-295 W. Take exit 21B towards Lake City. Take exit 37 towards Oakleaf Plantation Pkwy. Left on Charter Oaks Blvd; Left onto Orient Ave; Left onto Baxter St; Right onto Lumpkin St; Right onto Vanden Ct; Home is 2nd house on Right.
Interior
Interior Features Breakfast Bar, Ceiling Fan(s), Kitchen Island, Open Floorplan, Pantry, Primary Bathroom - Shower No Tub, Vaulted Ceiling(s), Walk-In Closet(s)
Heating Central
Cooling Central Air
Flooring Tile
Furnishings Unfurnished
Laundry Lower Level
Exterior
Exterior Feature Other
Garage Attached, Garage
Garage Spaces 2.0
Utilities Available Cable Available, Electricity Available, Sewer Available, Water Available
Amenities Available Clubhouse, Fitness Center, Jogging Path, Tennis Court(s), Trash
Waterfront Yes
View Pond
Roof Type Shingle
Porch Rear Porch, Screened
Total Parking Spaces 2
Garage Yes
Private Pool No
Building
Water Public
Architectural Style Other
New Construction No
Construction Status Updated/Remodeled
Others
Senior Community Yes
Tax ID 0164118245
Security Features Fire Alarm,Security Gate,Smoke Detector(s)
Acceptable Financing Cash, Conventional, FHA, VA Loan
Listing Terms Cash, Conventional, FHA, VA Loan
Learn More About LPT Realty

Agent | License ID: SL3526124







