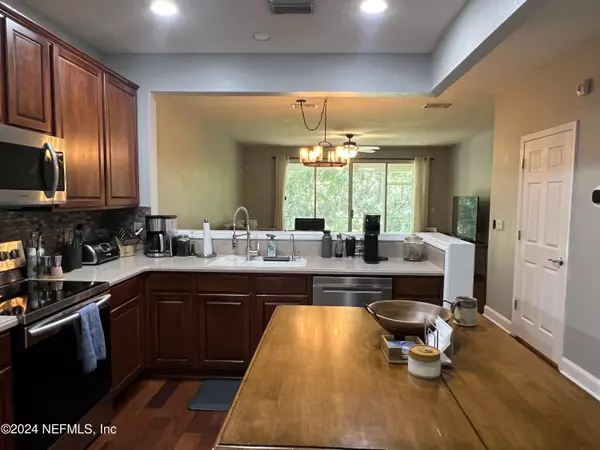
3 Beds
3 Baths
1,728 SqFt
3 Beds
3 Baths
1,728 SqFt
Key Details
Property Type Townhouse
Sub Type Townhouse
Listing Status Pending
Purchase Type For Rent
Square Footage 1,728 sqft
Subdivision Ironwood
MLS Listing ID 2050623
Bedrooms 3
Full Baths 2
Half Baths 1
HOA Y/N Yes
Originating Board realMLS (Northeast Florida Multiple Listing Service)
Year Built 2005
Lot Size 2,178 Sqft
Acres 0.05
Property Description
Upstairs, you'll find three comfortable bedrooms, including a primary suite with an en-suite bath for added privacy. The additional bathrooms are stylishly appointed, ensuring convenience for family and guests alike.
Enjoy the perks of community living with access to a refreshing pool and a fitness area, perfect for staying active. Located just minutes from the vibrant St. Johns Town Center, you'll have shopping, dining, and entertainment at your fingertips. This townhome offers the ideal blend of comfort and convenience—don't miss out!
Location
State FL
County Duval
Community Ironwood
Area 022-Grove Park/Sans Souci
Direction From JTB, exit north onto Belfort Road Turn right onto Gate Parkway West. Turn right onto Rolling Ridge Way. Turn left onto Highwood Drive - your new home is on the left #4193
Interior
Heating Electric
Cooling Central Air
Exterior
Garage Spaces 1.0
Utilities Available Other
Total Parking Spaces 1
Garage Yes
Private Pool No
Building
Story 2
Level or Stories 2
Others
Senior Community No
Tax ID 1543754885
Security Features Security Gate
Learn More About LPT Realty

Agent | License ID: SL3526124







