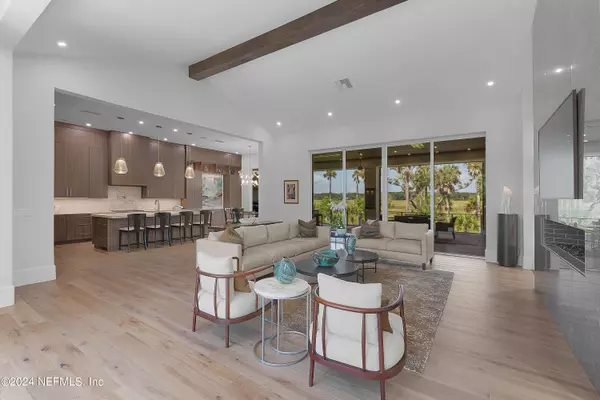
4 Beds
5 Baths
5,197 SqFt
4 Beds
5 Baths
5,197 SqFt
Key Details
Property Type Single Family Home
Sub Type Single Family Residence
Listing Status Active
Purchase Type For Sale
Square Footage 5,197 sqft
Price per Sqft $863
Subdivision Ocean Dunes
MLS Listing ID 2049749
Bedrooms 4
Full Baths 4
Half Baths 1
HOA Fees $700/ann
HOA Y/N Yes
Originating Board realMLS (Northeast Florida Multiple Listing Service)
Year Built 2022
Lot Size 0.700 Acres
Acres 0.7
Property Description
The open floor plan seamlessly extends from the interior to the deck, creating an ideal space for entertaining or simply relaxing with breathtaking views. The inverted layout places all living areas upstairs, maximizing light and the panoramic view of the Guana Preserve.
Perfect for year-round outdoor living, the deck is equipped with an outdoor Isokern fireplace and ceiling heaters integrated into the tongue-and-groove ceiling to ensure comfort on cool evenings.
With deeded beach access just across the street, the Atlantic Ocean is only a short stroll away. The primary suite is a true retreat, offering private deck access and a spiral staircase leading down to the covered lanai and pool area. the home features a luxurious office with custom built-ins, beam ceiling. The laundry room opens to an artificial dog turf area that completes the upstairs.
Take the home's elevator down to two ensuite guest rooms and a bonus space, with French doors leading to the covered lanai featuring a putting green, outdoor swing, fire pit, and a heated and chilled pool and spa. Approved for a general dock permit with platform to access the Guana river. This home offers endless possibilities.
Additional features include:
- Whole-house generator
- Shared irrigation well
- Block construction for added durability
- Whole-house audio system and water filtration
- Outdoor shower
- Whole-home lighting and security
This rare gem is the epitome of luxury living in a peaceful, natural setting. Don't miss your chance to make it your own!
Location
State FL
County St. Johns
Community Ocean Dunes
Area 261-Ponte Vedra Bch-S Of Corona-E Of A1E/Lake Pv
Direction From JTB take A1A South, Home on Right about a 1/2 mile after the intersection of Mickler Road and Ponte Vedra Blvd.
Rooms
Other Rooms Outdoor Kitchen
Interior
Interior Features Breakfast Nook, Built-in Features, Ceiling Fan(s), Elevator, Entrance Foyer, Guest Suite, His and Hers Closets, Kitchen Island, Open Floorplan, Pantry, Primary Bathroom - Shower No Tub, Smart Home, Smart Thermostat, Split Bedrooms, Vaulted Ceiling(s), Walk-In Closet(s), Wet Bar
Heating Central, Heat Pump
Cooling Central Air, Multi Units
Flooring Marble, Stone, Tile, Wood
Fireplaces Number 3
Fireplaces Type Electric, Gas, Outside
Fireplace Yes
Laundry Electric Dryer Hookup, Gas Dryer Hookup, Lower Level, Upper Level, Washer Hookup
Exterior
Exterior Feature Balcony, Outdoor Kitchen, Outdoor Shower
Garage Additional Parking, Attached, Garage, Garage Door Opener, Guest
Garage Spaces 3.0
Fence Back Yard, Wrought Iron
Pool In Ground, Electric Heat, Fenced, Gas Heat, Heated, Pool Sweep, Salt Water
Utilities Available Cable Connected, Electricity Connected, Natural Gas Not Available, Sewer Connected, Water Connected, Propane
Amenities Available Beach Access
Waterfront Yes
View Beach, Ocean, Protected Preserve, River, Trees/Woods, Water
Roof Type Metal
Porch Covered, Deck, Screened, Wrap Around
Total Parking Spaces 3
Garage Yes
Private Pool No
Building
Lot Description Wetlands, Wooded
Sewer Public Sewer
Water Public, Shared Well
Structure Type Block,Stucco
New Construction No
Schools
Elementary Schools Ocean Palms
Middle Schools Alice B. Landrum
High Schools Ponte Vedra
Others
HOA Name Ocean Dunes
Senior Community No
Tax ID 0671220090
Security Features Carbon Monoxide Detector(s),Closed Circuit Camera(s),Security Lights,Security System Owned,Smoke Detector(s)
Acceptable Financing Cash, Conventional
Listing Terms Cash, Conventional
Learn More About LPT Realty

Agent | License ID: SL3526124







