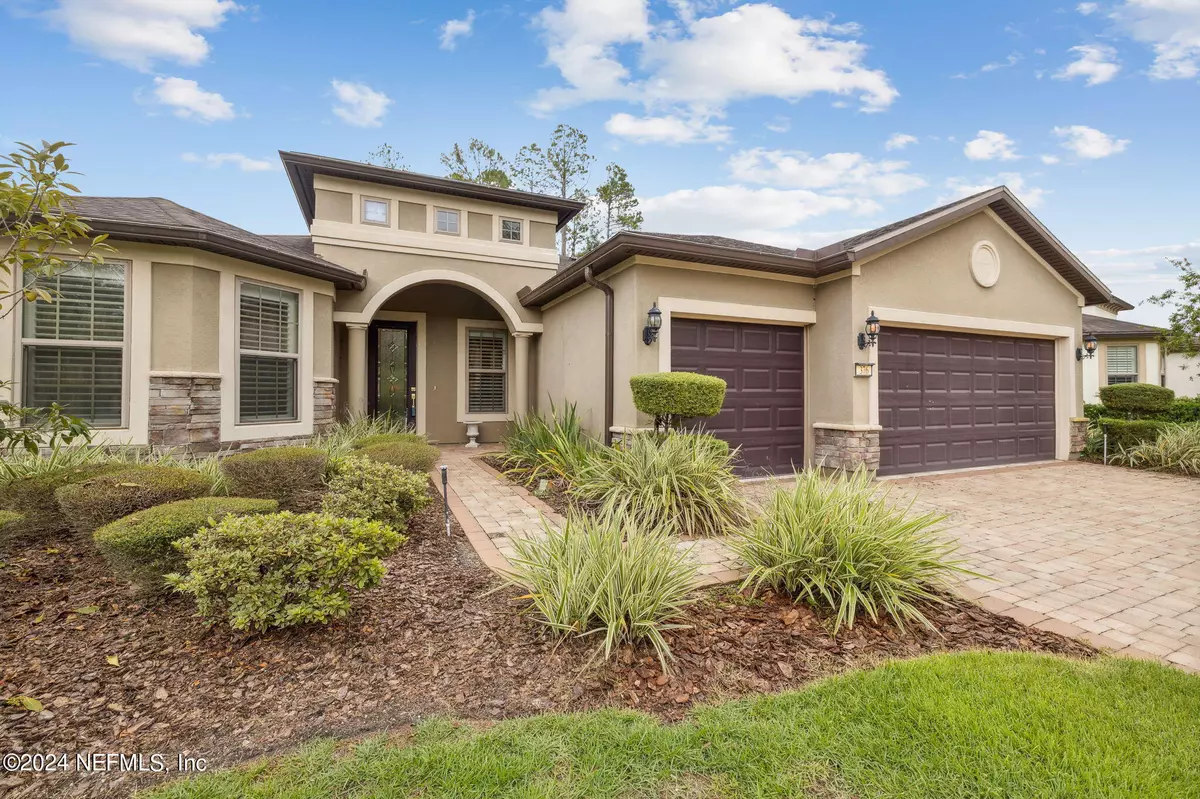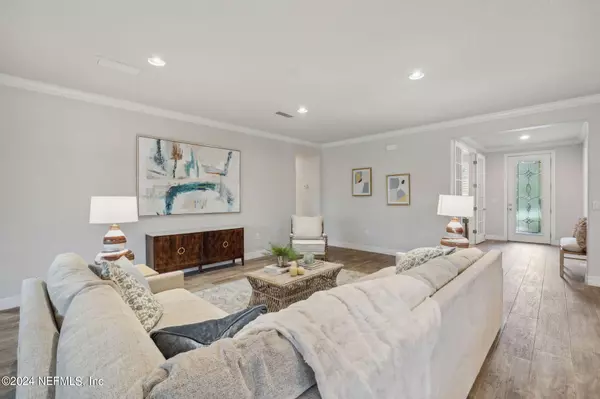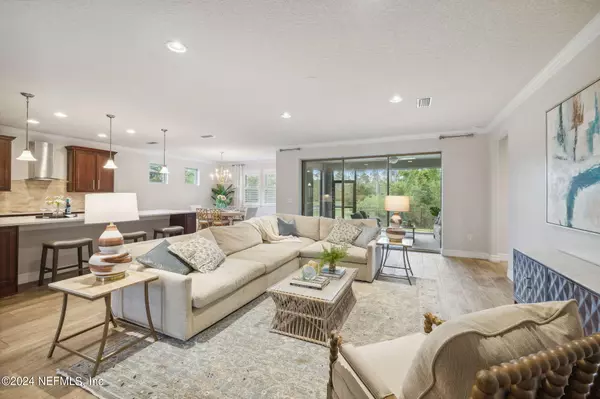
3 Beds
3 Baths
2,490 SqFt
3 Beds
3 Baths
2,490 SqFt
Key Details
Property Type Single Family Home
Sub Type Single Family Residence
Listing Status Active
Purchase Type For Sale
Square Footage 2,490 sqft
Price per Sqft $331
Subdivision Riverwood By Del Webb
MLS Listing ID 2049374
Style Traditional
Bedrooms 3
Full Baths 3
HOA Fees $220/mo
HOA Y/N Yes
Originating Board realMLS (Northeast Florida Multiple Listing Service)
Year Built 2016
Annual Tax Amount $4,086
Property Description
Perfect for entertaining, the spacious great room seamlessly connects to the chef's kitchen, complete with a large island and dining area. Triple sliding doors open up to the lanai, offering breathtaking views of the preserve and water—ideal for sipping your morning coffee or curling up with a good book.
The owner's suite boasts a tray ceiling, plantation shutters, a luxurious super shower, and granite countertops. Two additional bedrooms each feature their closets own bathrooms and walk-in closets. The laundry area includes built-ins for added convenience.
With a spacious 2+ car garage featuring a golf cart bay, epoxy flooring, and a 4-foot extension, you'll have all the space you need. Experience the best of Nocatee and Northeast Florida with Del Webb!
Location
State FL
County St. Johns
Community Riverwood By Del Webb
Area 272-Nocatee South
Direction From Nocatee Parkway exit south on Crosswater Parkway to Del Webb Parkway, Thru Gates to Dead end. Then Left on River Run, Left on Thicket Creek & Right on Eagle Pass. Stay on to home on Right.
Interior
Interior Features Breakfast Bar, Ceiling Fan(s), Primary Bathroom - Shower No Tub, Walk-In Closet(s)
Heating Central
Cooling Central Air
Flooring Tile
Furnishings Unfurnished
Laundry In Garage
Exterior
Garage Garage, Garage Door Opener
Garage Spaces 3.0
Utilities Available Cable Available, Electricity Available, Water Available
Waterfront No
View Protected Preserve, Water
Roof Type Shingle
Porch Patio, Rear Porch
Total Parking Spaces 3
Garage Yes
Private Pool No
Building
Lot Description Sprinklers In Front, Sprinklers In Rear
Sewer Public Sewer
Water Public
Architectural Style Traditional
Structure Type Stucco
New Construction No
Schools
Elementary Schools Palm Valley Academy
Middle Schools Palm Valley Academy
High Schools Allen D. Nease
Others
HOA Name Dell Webb Ponte Vedra
Senior Community Yes
Tax ID 0702510230
Security Features 24 Hour Security,Gated with Guard,Security Gate,Security System Owned
Acceptable Financing Cash, Conventional, FHA, VA Loan
Listing Terms Cash, Conventional, FHA, VA Loan
Learn More About LPT Realty

Agent | License ID: SL3526124







