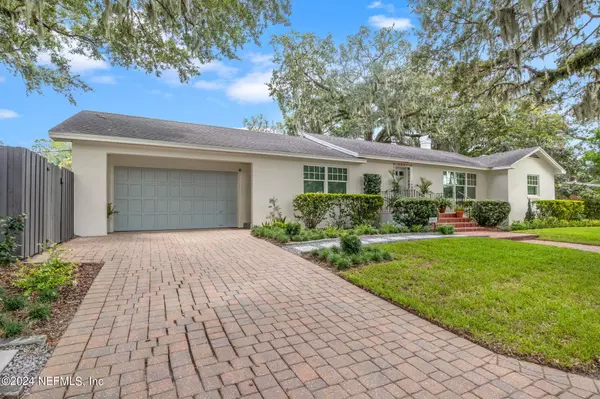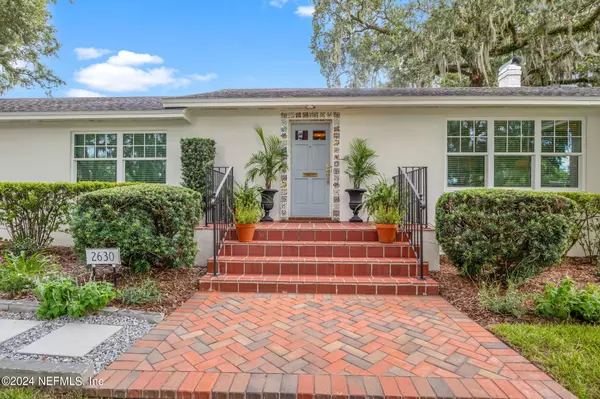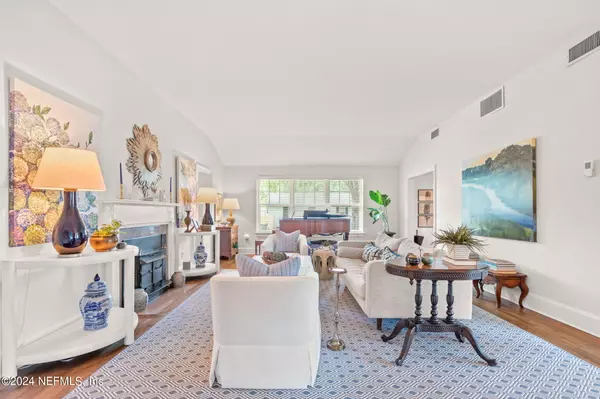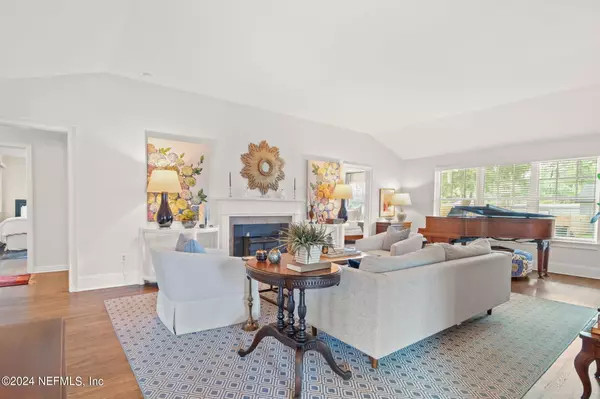
3 Beds
2 Baths
2,658 SqFt
3 Beds
2 Baths
2,658 SqFt
Key Details
Property Type Single Family Home
Sub Type Single Family Residence
Listing Status Active
Purchase Type For Sale
Square Footage 2,658 sqft
Price per Sqft $246
Subdivision San Jose
MLS Listing ID 2048194
Style Ranch,Traditional
Bedrooms 3
Full Baths 2
Construction Status Updated/Remodeled
HOA Y/N No
Originating Board realMLS (Northeast Florida Multiple Listing Service)
Year Built 1948
Annual Tax Amount $6,093
Lot Size 0.334 Acres
Acres 0.33
Lot Dimensions 97x150
Property Description
The exterior of 2630 Castile Road has been thoughtfully reimagined by professional designers resulting in serious curb appeal, from the gorgeous front porch to the new, manicured landscaping and updated hardscapes. The home's sprawling back yard is where this home truly shines—a recently renovated in-ground pool is surrounded by lush landscaping, ornamental plantings, and multiple lounge areas, including a large poolside lounge area, a fire pit, and a charming picnic spot, all enclosed by a beautiful new privacy fence. It's truly a private oasis, perfect for unwinding after a long day or effortlessly entertaining guests in style. The beauty doesn't stop at the front door. Stepping inside, and you'll find expansive living spaces that are as inviting as they are impressive, perfect for hosting friends or simply enjoying a quiet evening at home. The interior showcases a blend of sophistication and timeless charm, with freshly refinished hardwood floors, elegant wainscoting, and tasteful designer finishes that elevate each room's appeal. With three spacious bedrooms, including a large primary suite that exudes comfort, and two well-appointed bathrooms, the home offers refined living in one of the best neighborhoods of Jacksonville.
When it comes to practicality, this home delivers. An attached two-car garage and three additional guest parking spaces off the driveway ensure that you and your visitors will always have plenty of room.
2630 Castile Road offers the best of San Jose. Tour this home in person, and experience its perfect blend of style and comfort.
Location
State FL
County Duval
Community San Jose
Area 012-San Jose
Direction From San Marco Blvd at Hendricks, proceed South on Hendricks Avenue to San Jose Blvd, continue on San Jose Blvd to Castile Rd., turn left at Castile Rd. Home is on Left.
Interior
Interior Features Breakfast Nook, Built-in Features, Butler Pantry, Eat-in Kitchen, Entrance Foyer, Jack and Jill Bath, Pantry, Primary Bathroom - Shower No Tub, Primary Downstairs, Smart Home, Walk-In Closet(s)
Heating Electric, Heat Pump
Cooling Central Air, Electric
Flooring Carpet, Tile, Wood
Fireplaces Number 2
Fireplace Yes
Laundry Electric Dryer Hookup, Washer Hookup
Exterior
Exterior Feature Fire Pit, Impact Windows
Parking Features Additional Parking, Garage, Off Street
Garage Spaces 2.0
Fence Wood
Utilities Available Cable Available
View City, Trees/Woods
Roof Type Shingle
Porch Front Porch, Patio, Porch
Total Parking Spaces 2
Garage Yes
Private Pool No
Building
Lot Description Corner Lot, Historic Area, Many Trees, Sprinklers In Front, Sprinklers In Rear
Sewer Public Sewer
Water Public
Architectural Style Ranch, Traditional
Structure Type Block,Concrete,Stucco
New Construction No
Construction Status Updated/Remodeled
Schools
Elementary Schools San Jose
Middle Schools Alfred Dupont
High Schools Terry Parker
Others
Senior Community No
Tax ID 1500770000
Acceptable Financing Cash, Conventional, FHA, VA Loan
Listing Terms Cash, Conventional, FHA, VA Loan
Learn More About LPT Realty

Agent | License ID: SL3526124







