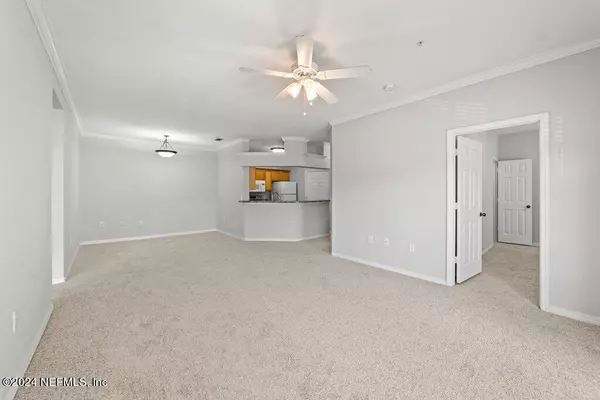
2 Beds
2 Baths
1,171 SqFt
2 Beds
2 Baths
1,171 SqFt
Key Details
Property Type Condo
Sub Type Condominium
Listing Status Active
Purchase Type For Sale
Square Footage 1,171 sqft
Price per Sqft $166
Subdivision Reserve At James Island Lc
MLS Listing ID 2045993
Bedrooms 2
Full Baths 2
HOA Fees $348/mo
HOA Y/N Yes
Originating Board realMLS (Northeast Florida Multiple Listing Service)
Year Built 2001
Annual Tax Amount $3,251
Lot Size 871 Sqft
Acres 0.02
Property Description
Step inside and experience the brand-new carpeting that extends throughout the living space. The muted color palette on the walls creates a tranquil ambiance, while the large windows in the living area bathe every corner with natural light, making it feel light and welcoming. Entertaining is effortless with an open dining and living combo. The breakfast bar in the well-sized kitchen is ideal for casual meals or enjoying a morning cup of coffee. This home is designed for modern convenience, boasting a dedicated laundry and utility room. Outside, the balcony invites you to savor fresh air, lounging, and leisurely reads. There is also a bonus storage space!
Experience resort-style living with community amenities including a pool, fitness center, indoor basketball court, massage room, business center, social room, and more. Situated in the heart of Jacksonville's central location, you're just minutes away from the Town Center Shopping and a variety of restaurants. Enjoy the convenience of being only a few minutes drive from the beaches, and with easy access to I-95 South and North. Don't miss the opportunity to call this home!
**The community has reached its maximum ratio for rental opportunities. The unit cannot be rented out and must serve as the owner's primary residence.
Location
State FL
County Duval
Community Reserve At James Island Lc
Area 024-Baymeadows/Deerwood
Direction From 295/9A take Gate Pkwy. Take a right at Burnt Mill Rd and the community will be on the right.
Interior
Interior Features Breakfast Bar, Ceiling Fan(s), Entrance Foyer, Open Floorplan, Walk-In Closet(s)
Heating Central
Cooling Central Air
Flooring Carpet, Tile
Exterior
Exterior Feature Balcony
Utilities Available Electricity Available, Sewer Available, Water Available
Amenities Available Basketball Court, Car Wash Area, Children's Pool, Clubhouse, Fitness Center, Gated, Management- On Site
Waterfront No
Garage No
Private Pool No
Building
Story 3
Sewer Public Sewer
Water Public
Level or Stories 3
Structure Type Frame,Stucco
New Construction No
Schools
Elementary Schools Twin Lakes Academy
Middle Schools Twin Lakes Academy
High Schools Englewood
Others
Senior Community No
Tax ID 1677412728
Acceptable Financing Cash, Conventional, FHA, VA Loan
Listing Terms Cash, Conventional, FHA, VA Loan
Learn More About LPT Realty

Agent | License ID: SL3526124







