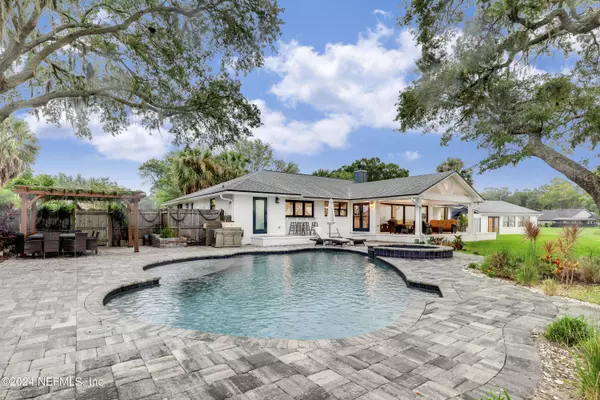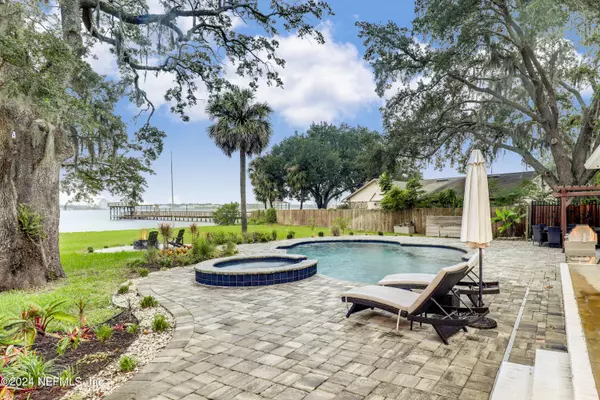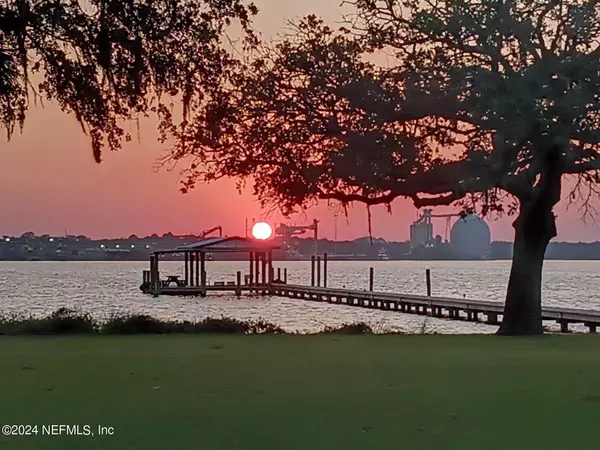
5 Beds
4 Baths
3,881 SqFt
5 Beds
4 Baths
3,881 SqFt
Key Details
Property Type Single Family Home
Sub Type Single Family Residence
Listing Status Active Under Contract
Purchase Type For Sale
Square Footage 3,881 sqft
Price per Sqft $308
Subdivision University Park
MLS Listing ID 2044654
Style Multi Generational,Ranch
Bedrooms 5
Full Baths 4
Construction Status Updated/Remodeled
HOA Y/N No
Originating Board realMLS (Northeast Florida Multiple Listing Service)
Year Built 1978
Annual Tax Amount $12,991
Lot Size 1.120 Acres
Acres 1.12
Property Description
IF You have considered looking at this property...NOW IS THE TIME!! Imagine city skyline with future development and NEW world class stadium. This is a Rare 1.12-ACRE riverfront property that offers the ultimate in luxury living. Immerse yourself in the tranquility of a private riverfront oasis, This home was taken to the studs...rebuilt dock with a reinforced bulkhead, as well as a completely remodeled pool and hot tub! Enjoy cruising the river downtown as the sun dips below the horizon, or take your boat out to the OCEAN. The backyard has lemon, lime, orange, peach and tangerine trees! Step inside and be greeted by vaulted ceilings, and a spacious kitchen with top-of-the-line appliances and a walk-in pantry. With a detached apartment that provides additional living space or a potential rental income, this extraordinary estate offers versatility and endless possibilities. DON'T MISS THIS!! Make an appointment TODAY!!
Location
State FL
County Duval
Community University Park
Area 041-Arlington
Direction From intersection at University Blvd. & Ft. Caroline, North for 7 streets to left onto Riverton Rd. Continue till dead end in cul-de-sac. Look on left for brick paver driveway & dolphin mailbox.
Rooms
Other Rooms Boat House, Gazebo, Guest House
Interior
Interior Features Breakfast Bar, Breakfast Nook, Built-in Features, Ceiling Fan(s), Eat-in Kitchen, Entrance Foyer, Kitchen Island, Open Floorplan, Pantry, Primary Bathroom -Tub with Separate Shower, Split Bedrooms, Vaulted Ceiling(s), Walk-In Closet(s)
Heating Central, Electric, Other
Cooling Central Air, Electric
Flooring Tile, Vinyl, Wood
Fireplaces Number 1
Fireplaces Type Wood Burning
Fireplace Yes
Laundry Electric Dryer Hookup, In Unit, Sink, Washer Hookup
Exterior
Exterior Feature Boat Lift, Boat Ramp - Private, Boat Slip, Courtyard, Dock, Fire Pit, Impact Windows
Parking Features Circular Driveway, Detached, Garage, Garage Door Opener, Off Street, RV Access/Parking
Garage Spaces 2.0
Fence Wood, Wrought Iron
Pool In Ground, Gas Heat, Heated, Salt Water
Utilities Available Cable Available, Electricity Available, Natural Gas Available, Sewer Available, Water Available
View River, Water
Roof Type Shingle
Porch Front Porch, Patio, Rear Porch
Total Parking Spaces 2
Garage Yes
Private Pool No
Building
Lot Description Cul-De-Sac, Irregular Lot, Sprinklers In Front, Sprinklers In Rear, Other
Faces East
Sewer Public Sewer
Water Public
Architectural Style Multi Generational, Ranch
Structure Type Frame
New Construction No
Construction Status Updated/Remodeled
Schools
Elementary Schools Fort Caroline
Middle Schools Arlington
High Schools Terry Parker
Others
Senior Community No
Tax ID 1123400010
Security Features Security Gate,Smoke Detector(s)
Acceptable Financing Cash, Conventional, FHA, VA Loan
Listing Terms Cash, Conventional, FHA, VA Loan
Learn More About LPT Realty

Agent | License ID: SL3526124







