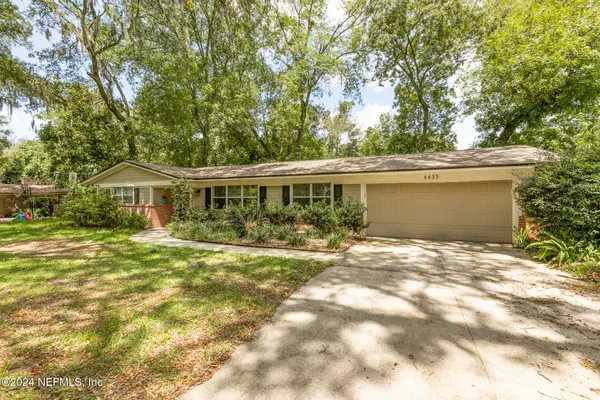
4 Beds
2 Baths
1,727 SqFt
4 Beds
2 Baths
1,727 SqFt
Key Details
Property Type Single Family Home
Sub Type Single Family Residence
Listing Status Active
Purchase Type For Sale
Square Footage 1,727 sqft
Price per Sqft $231
Subdivision University Park
MLS Listing ID 2043726
Bedrooms 4
Full Baths 2
HOA Y/N No
Originating Board realMLS (Northeast Florida Multiple Listing Service)
Year Built 1963
Annual Tax Amount $2,929
Lot Size 0.280 Acres
Acres 0.28
Property Description
The home also features four bedrooms, with a double vanity and walk-in shower in the owner's suite, providing plenty of space for family, friends, or an additional home office.
The fenced-in backyard, which features a $2,000 Costco playground set, offers plenty of space for furry friends to roam and play, as well as space for you to enjoy a cookout, weekend get-togethers, or quiet moments of relaxation amidst the beauty of nature.
The garage features a workbench, perfect for enjoying hobbies, and an additional storage closet.
Nearby, Blue Cypress Park offers excellent opportunities for outdoor activities. Enjoy a game of soccer or tennis, walk along beautiful hiking trails, or play a round of golf. Just west of Blue Cypress Park, Arlington Lions Club Park provides piers and launches for fishing or boating along the clear waters of the St. Johns River.
Don't miss the opportunity to make this home yours before someone else does!
Location
State FL
County Duval
Community University Park
Area 041-Arlington
Direction Heading North on University Blvd from Arlington Expressway; drive until you enter University Park. Left on Sanders Rd. Home on right with sign.
Interior
Interior Features Open Floorplan, Primary Bathroom - Shower No Tub, Walk-In Closet(s)
Heating Central
Cooling Central Air, Wall/Window Unit(s)
Flooring Tile, Vinyl
Exterior
Garage Attached, Garage
Garage Spaces 2.0
Fence Back Yard
Pool None
Utilities Available Electricity Available, Sewer Available, Water Available
Waterfront No
Roof Type Shingle
Porch Porch, Screened
Total Parking Spaces 2
Garage Yes
Private Pool No
Building
Sewer Public Sewer
Water Public
Structure Type Frame,Wood Siding
New Construction No
Schools
Elementary Schools Fort Caroline
Middle Schools Arlington
High Schools Terry Parker
Others
Senior Community No
Tax ID 1128390000
Security Features Smoke Detector(s)
Acceptable Financing Cash, Conventional, FHA, VA Loan
Listing Terms Cash, Conventional, FHA, VA Loan
Learn More About LPT Realty

Agent | License ID: SL3526124







