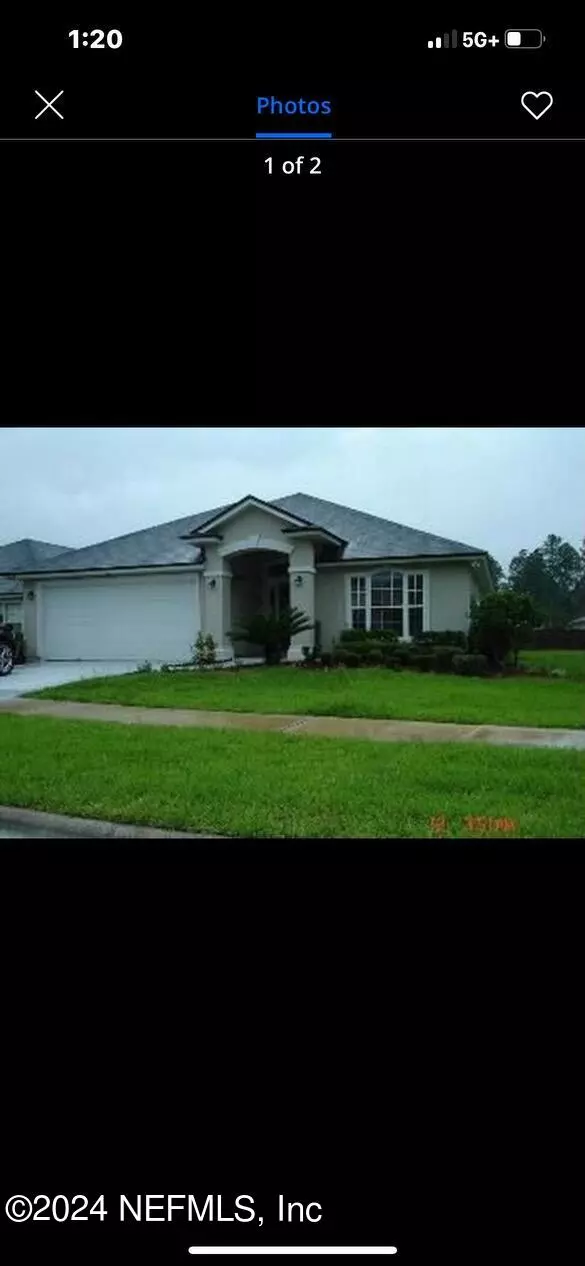
4 Beds
2 Baths
1,862 SqFt
4 Beds
2 Baths
1,862 SqFt
Key Details
Property Type Single Family Home
Sub Type Single Family Residence
Listing Status Active
Purchase Type For Sale
Square Footage 1,862 sqft
Price per Sqft $193
Subdivision Old Gainesville Estates
MLS Listing ID 2041613
Style Ranch
Bedrooms 4
Full Baths 2
Construction Status Updated/Remodeled
HOA Fees $253/ann
HOA Y/N Yes
Originating Board realMLS (Northeast Florida Multiple Listing Service)
Year Built 2005
Annual Tax Amount $1,634
Lot Size 8,276 Sqft
Acres 0.19
Lot Dimensions 8384 sq ft
Property Description
Location
State FL
County Duval
Community Old Gainesville Estates
Area 065-Panther Creek/Adams Lake/Duval County-Sw
Direction I-10 south on Chaffee Rd (before Normandy) right on Old Gainesville Rd, left on Carson Oaks Dr, home on right side. Or I-295, West on Normandy, right on Chaffee, left on Old Gainesville Rd, Left on Carson Oaks Dr
Interior
Interior Features Ceiling Fan(s), Eat-in Kitchen, Open Floorplan, Pantry, Split Bedrooms, Vaulted Ceiling(s)
Heating Central
Cooling Central Air
Flooring Wood
Fireplaces Type Wood Burning, Other
Furnishings Unfurnished
Fireplace Yes
Laundry In Unit
Exterior
Garage Attached, Garage, Garage Door Opener
Garage Spaces 590.0
Fence Wood
Pool None
Utilities Available Cable Connected, Electricity Connected, Water Available
Waterfront No
Roof Type Shingle
Porch Covered
Total Parking Spaces 590
Garage Yes
Private Pool No
Building
Water Public
Architectural Style Ranch
Structure Type Aluminum Siding,Frame,Stucco
New Construction No
Construction Status Updated/Remodeled
Schools
Elementary Schools Chaffee Trail
Middle Schools Chaffee Trail
High Schools Baldwin
Others
HOA Name Old Gainesville Road Owners Association
Senior Community No
Tax ID 0020610410
Security Features Security System Leased,Smoke Detector(s)
Acceptable Financing Cash, Conventional, FHA, VA Loan
Listing Terms Cash, Conventional, FHA, VA Loan
Learn More About LPT Realty

Agent | License ID: SL3526124







