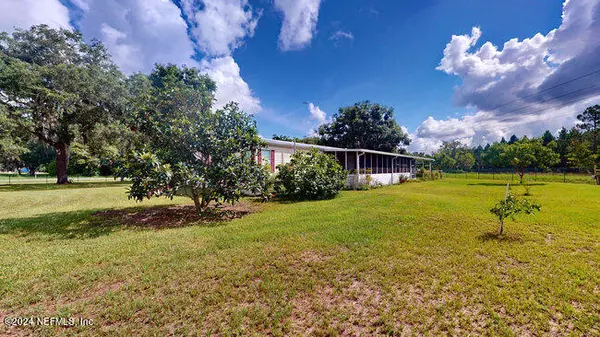
4 Beds
2 Baths
2,356 SqFt
4 Beds
2 Baths
2,356 SqFt
Key Details
Property Type Manufactured Home
Sub Type Manufactured Home
Listing Status Active
Purchase Type For Sale
Square Footage 2,356 sqft
Price per Sqft $118
Subdivision St Johns Riverside Ests M
MLS Listing ID 2037428
Style Ranch
Bedrooms 4
Full Baths 2
Construction Status Updated/Remodeled
HOA Y/N No
Originating Board realMLS (Northeast Florida Multiple Listing Service)
Year Built 2005
Annual Tax Amount $1,170
Lot Size 1.090 Acres
Acres 1.09
Property Description
Location
State FL
County Putnam
Community St Johns Riverside Ests M
Area 581-Satsuma/Hoot Owl Ridge
Direction County rd 17, right to 309 to Satsuma, take a right on St. Johns Ave, your first left.
Rooms
Other Rooms Barn(s), Outdoor Kitchen, Workshop
Interior
Interior Features Ceiling Fan(s), Primary Bathroom - Tub with Shower, Split Bedrooms, Walk-In Closet(s)
Heating Central
Cooling Central Air
Flooring Carpet, Vinyl
Furnishings Unfurnished
Exterior
Garage Carport, Garage
Carport Spaces 4
Fence Chain Link
Pool None
Utilities Available Cable Connected, Electricity Connected, Natural Gas Available, Natural Gas Connected
Waterfront No
Roof Type Metal
Porch Deck, Front Porch, Porch, Rear Porch, Screened, Side Porch
Garage No
Private Pool No
Building
Lot Description Corner Lot
Sewer Private Sewer
Water Private
Architectural Style Ranch
Structure Type Vinyl Siding
New Construction No
Construction Status Updated/Remodeled
Schools
Elementary Schools Browning Pearce
Middle Schools Crescent City
High Schools Crescent City
Others
Senior Community No
Tax ID 391126823103200040
Security Features Security Fence,Security Gate,Security System Owned
Acceptable Financing Cash, Conventional, FHA, USDA Loan, VA Loan
Listing Terms Cash, Conventional, FHA, USDA Loan, VA Loan
Learn More About LPT Realty

Agent | License ID: SL3526124







