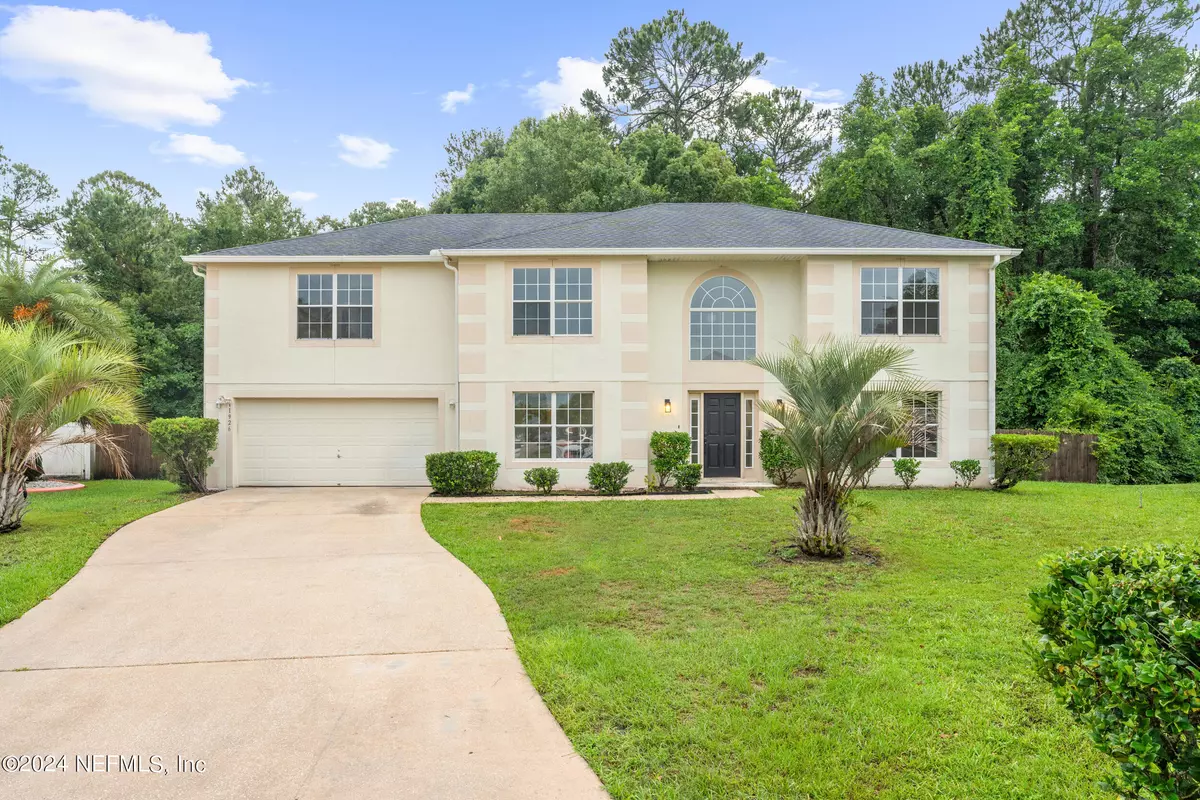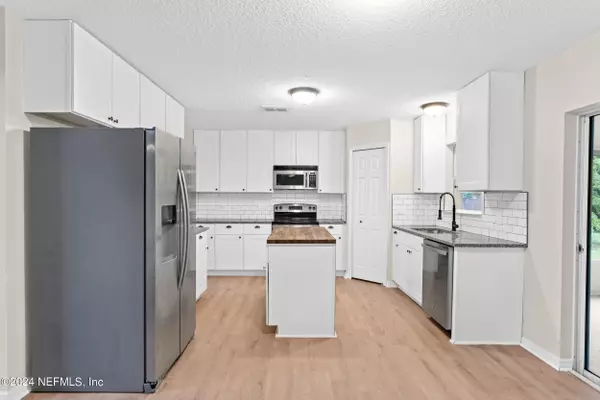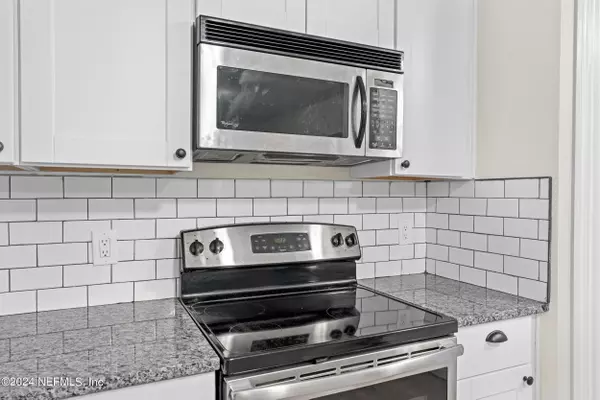
5 Beds
3 Baths
2,928 SqFt
5 Beds
3 Baths
2,928 SqFt
Key Details
Property Type Single Family Home
Sub Type Single Family Residence
Listing Status Active
Purchase Type For Sale
Square Footage 2,928 sqft
Price per Sqft $136
Subdivision Parker Place
MLS Listing ID 2034630
Style Contemporary
Bedrooms 5
Full Baths 2
Half Baths 1
Construction Status Updated/Remodeled
HOA Fees $400/ann
HOA Y/N Yes
Originating Board realMLS (Northeast Florida Multiple Listing Service)
Year Built 2006
Annual Tax Amount $5,060
Lot Size 0.330 Acres
Acres 0.33
Property Description
Location
State FL
County Duval
Community Parker Place
Area 091-Garden City/Airport
Direction From I295 North, Go south on Duval Rd, TL onto Mission Creek Dr, TR onto Mission Creek Ln, TL onto Austin Creek Rd, TR onto Chester Creek Rd, see home at end on Cul-de-sac
Interior
Interior Features Ceiling Fan(s), Eat-in Kitchen, Primary Bathroom -Tub with Separate Shower, Split Bedrooms, Walk-In Closet(s)
Heating Central, Electric
Cooling Central Air
Flooring Laminate
Exterior
Garage Garage
Garage Spaces 2.0
Fence Back Yard, Privacy, Wood
Pool None
Utilities Available Cable Available, Electricity Connected, Sewer Connected
Waterfront No
View Trees/Woods
Roof Type Shingle
Porch Rear Porch, Screened
Total Parking Spaces 2
Garage Yes
Private Pool No
Building
Lot Description Cul-De-Sac, Wooded
Sewer Public Sewer
Water Public
Architectural Style Contemporary
New Construction No
Construction Status Updated/Remodeled
Others
Senior Community No
Tax ID 0442731560
Acceptable Financing Cash, Conventional, FHA, VA Loan
Listing Terms Cash, Conventional, FHA, VA Loan
Learn More About LPT Realty

Agent | License ID: SL3526124







