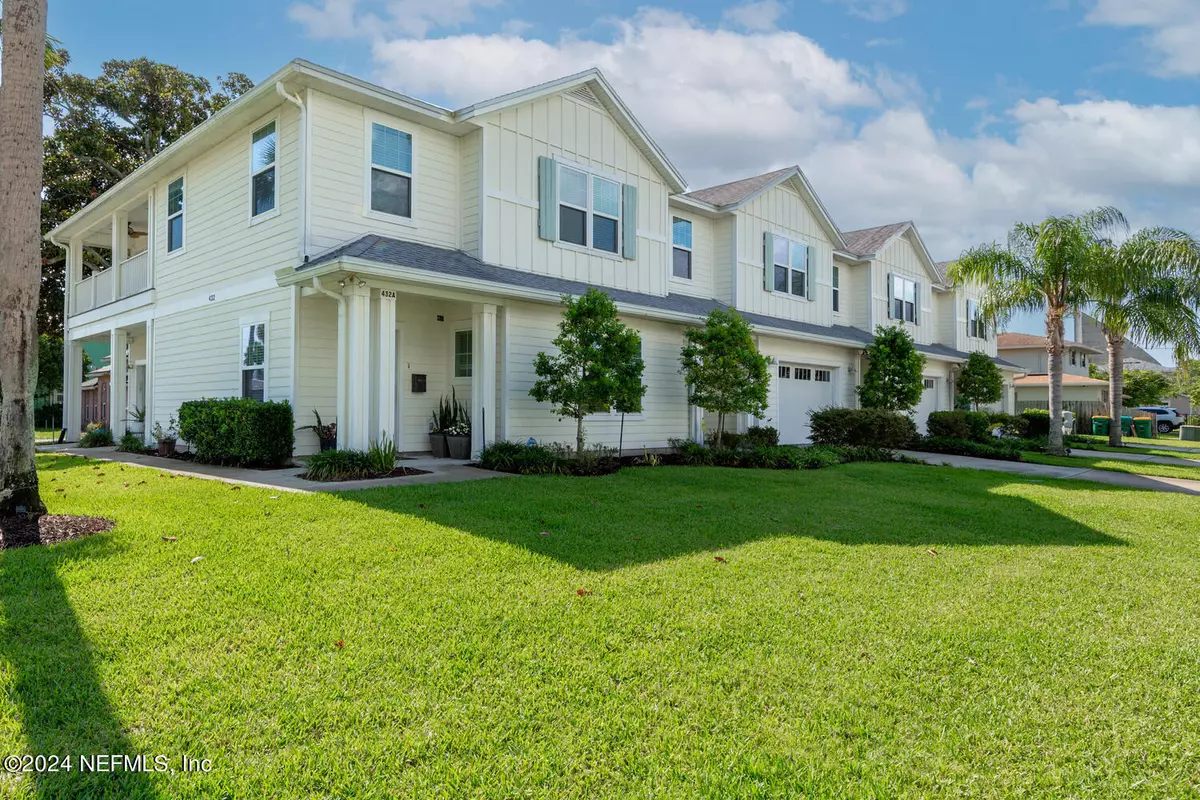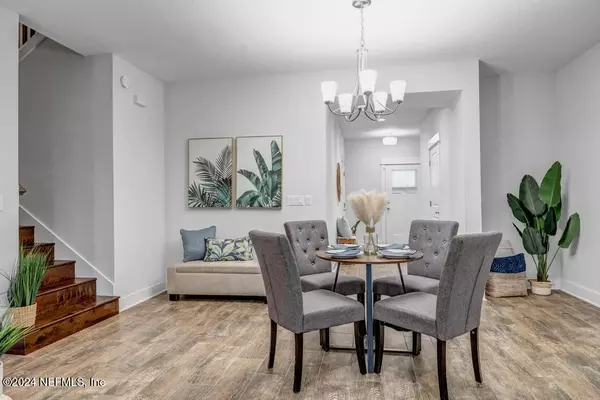
3 Beds
3 Baths
2,094 SqFt
3 Beds
3 Baths
2,094 SqFt
Key Details
Property Type Condo
Sub Type Condominium
Listing Status Active
Purchase Type For Sale
Square Footage 2,094 sqft
Price per Sqft $286
Subdivision Jacksonville Beach
MLS Listing ID 2029643
Style Contemporary
Bedrooms 3
Full Baths 2
Half Baths 1
HOA Fees $385/mo
HOA Y/N Yes
Originating Board realMLS (Northeast Florida Multiple Listing Service)
Year Built 2016
Property Description
Come inside! The 1st floor features a large open floorplan perfect for day to day living or entertaining. The modern kitchen overlooking the dining and living room, all with wood look tile, offers ample counterspace, soft closing cabinetry and an oversized pantry. The private screened lanai off the kitchen is the perfect spot to enjoy your morning coffee or after dinner dessert. You would have use of the unit's backyard and the larger fenced in common area side yard at the south end of the complex.
On the 2nd floor, the spacious primary suite has room for a sitting area and includes a vaulted ceiling, recessed lighting, ceiling fan, and two large closets. Be amazed by your ensuite spa-like bathroom with dual sinks, large glass enclosed shower, and an oversized soaking tub.
The laundry room is conveniently located by the primary suite. Two secondary bedrooms with large closets provide plenty of room for family and guests. The guest rooms can be also be used as an office, gym and/or zen den.
The oversized 1 car garage with epoxy covered flooring and a climate-controlled storage closet provides so much room for bikes, boards, and beach equipment.
This condo is ideal as a full-time residence, vacation home, or investment property with a 30-day minimum/3 times a year maximum rental allowance.
Feel at ease leaving for a long vacation. Just lock the door and go. Relax and enjoy the ocean breezes in your new low maintenance home!
Location
State FL
County Duval
Community Jacksonville Beach
Area 213-Jacksonville Beach-Nw
Direction From A1A (aka Third Street), travel west on 14th Avenue North. Turn left on 5th Street North. Unit B is on the left.
Interior
Interior Features Breakfast Bar, Ceiling Fan(s), Entrance Foyer, His and Hers Closets, Open Floorplan, Pantry, Primary Bathroom -Tub with Separate Shower, Split Bedrooms, Vaulted Ceiling(s), Walk-In Closet(s)
Heating Central, Electric
Cooling Central Air, Electric
Flooring Carpet, Tile, Wood
Laundry In Unit, Upper Level
Exterior
Garage Additional Parking, Attached, Garage, Garage Door Opener
Garage Spaces 1.0
Fence Back Yard, Wood
Utilities Available Cable Available, Electricity Connected, Sewer Connected, Water Connected
Waterfront No
Roof Type Shingle
Porch Covered, Front Porch, Rear Porch, Screened
Total Parking Spaces 1
Garage Yes
Private Pool No
Building
Lot Description Corner Lot, Easement Access, Sprinklers In Front, Sprinklers In Rear
Story 2
Sewer Public Sewer
Water Public
Architectural Style Contemporary
Level or Stories 2
Structure Type Fiber Cement,Frame
New Construction No
Others
HOA Fee Include Insurance,Maintenance Grounds,Maintenance Structure,Other
Senior Community No
Tax ID 1747870520
Security Features Fire Sprinkler System,Firewall(s),Security Lights,Security System Owned,Smoke Detector(s)
Acceptable Financing Cash, Conventional, FHA, VA Loan
Listing Terms Cash, Conventional, FHA, VA Loan
Learn More About LPT Realty

Agent | License ID: SL3526124







