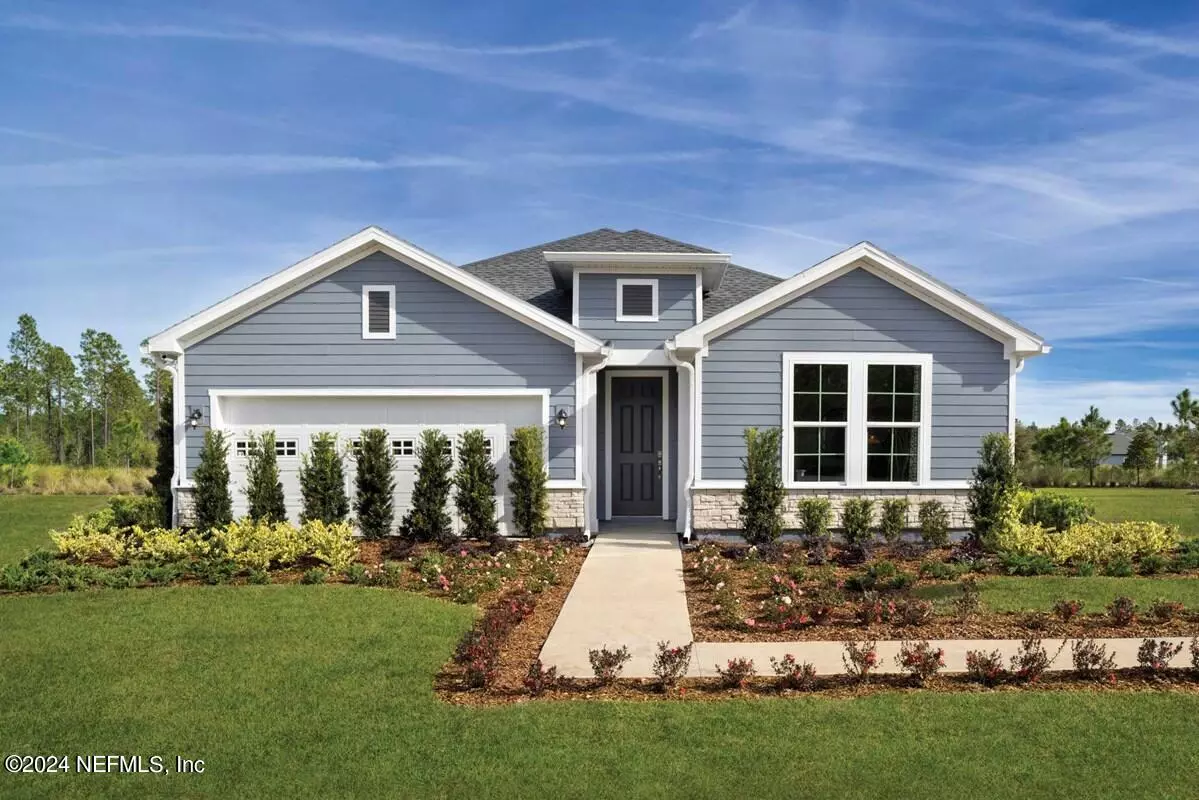$443,170
$439,840
0.8%For more information regarding the value of a property, please contact us for a free consultation.
3 Beds
2 Baths
2,101 SqFt
SOLD DATE : 11/25/2024
Key Details
Sold Price $443,170
Property Type Single Family Home
Sub Type Single Family Residence
Listing Status Sold
Purchase Type For Sale
Square Footage 2,101 sqft
Price per Sqft $210
Subdivision Tributary
MLS Listing ID 2029345
Sold Date 11/25/24
Style Other
Bedrooms 3
Full Baths 2
Construction Status Under Construction
HOA Fees $8/ann
HOA Y/N Yes
Originating Board realMLS (Northeast Florida Multiple Listing Service)
Year Built 2024
Property Description
The modern exterior of the Cartesian has beautiful stone work, eye catching windows, and a covered front porch. This is a home that you will love to come home to at the end of a long day.
The wide entry leads your gaze to the large picture windows in your family room that showcase the private and wooded backyard. Wide open gathering spaces allow for everyone to stay connected while cooking or relaxing in the family room. Tons of windows in this area of the home flood the dining and family room with natural light. Your new kitchen is complete with an expansive quartz island, walk in pantry, and a built in double oven with gas cook top.
Private spaces are separated and positioned on opposite sides of the home. The Owner's retreat is located at the rear of the home. Tray ceilings and romantic backyard views make this a true oasis. The large super shower and double vanity are luxurious and bright. Two secondary bedrooms share a full bathroom at the front of the home. You will also have an extra space that was designed with multiple uses in mind. Glass French door enclose your flex room, it can be your perfect home office, formal dining, or guest room.
Location
State FL
County Nassau
Community Tributary
Area 492-Nassau County-W Of I-95/N To State Line
Direction I95 to SR200, west to Tributary
Interior
Interior Features Entrance Foyer, Kitchen Island, Open Floorplan, Primary Bathroom - Shower No Tub, Primary Downstairs
Heating Central
Cooling Central Air, Electric
Flooring Tile
Exterior
Parking Features Attached, Garage Door Opener
Garage Spaces 2.0
Utilities Available Cable Available
Total Parking Spaces 2
Garage Yes
Private Pool No
Building
Sewer Public Sewer
Water Public
Architectural Style Other
Structure Type Fiber Cement,Frame
New Construction Yes
Construction Status Under Construction
Schools
Elementary Schools Wildlight
Middle Schools Yulee
High Schools Yulee
Others
Senior Community No
Acceptable Financing Cash, Conventional, FHA, USDA Loan, VA Loan
Listing Terms Cash, Conventional, FHA, USDA Loan, VA Loan
Read Less Info
Want to know what your home might be worth? Contact us for a FREE valuation!

Our team is ready to help you sell your home for the highest possible price ASAP
Bought with THRESHOLD REALTY AND MORTGAGE GROUP
Learn More About LPT Realty

Agent | License ID: SL3526124


